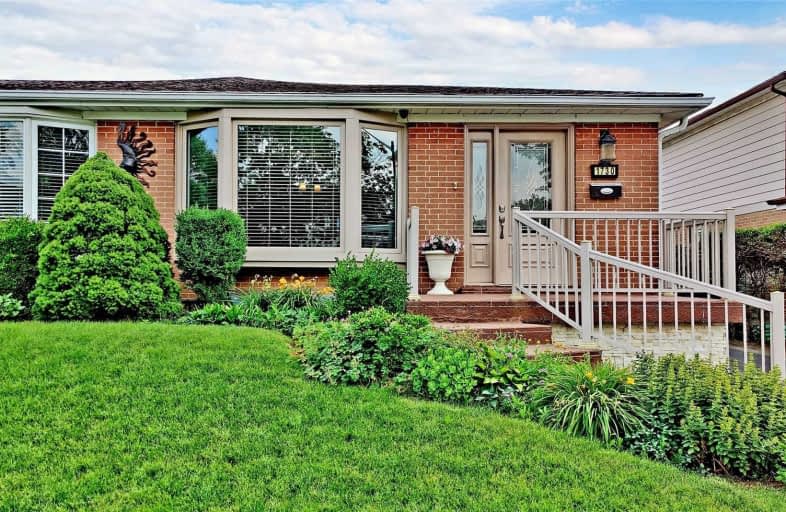Sold on Jul 12, 2021
Note: Property is not currently for sale or for rent.

-
Type: Semi-Detached
-
Style: Backsplit 4
-
Size: 1500 sqft
-
Lot Size: 31.15 x 129.95 Feet
-
Age: No Data
-
Taxes: $4,205 per year
-
Days on Site: 5 Days
-
Added: Jul 07, 2021 (5 days on market)
-
Updated:
-
Last Checked: 3 months ago
-
MLS®#: W5298726
-
Listed By: Right at home realty inc., brokerage
This Spacious & Bright 4 Bdrm & 3 Full Baths Home Has It All! Pride Of Ownership In Sought After Family Friendly Applewood. Fantastic Location Next To Etobicoke. Manicured Lawn With Gorgeous Botanical Garden Look-Alike Backyard. Custom Kitchen, Hardwood Floors Thru-Out, Cosy Family Room W/Fireplace. No Expense Spared. Over 150K Spend In Upgrades!!
Extras
S/S Fridge, Gas Stove, B/I Dishwasher, Washer And Gas Dryer, Own Hwt, All Elf's. Roof(2019)Furnace(2018)Windows(2016).See Full List Of Improvements!! Excl:Softener,Kitchen Water Filtration System, Bsmt Fridge,All Rods&Curtains,Bbq Station.
Property Details
Facts for 1730 Blackbird Drive, Mississauga
Status
Days on Market: 5
Last Status: Sold
Sold Date: Jul 12, 2021
Closed Date: Aug 25, 2021
Expiry Date: Oct 07, 2021
Sold Price: $980,000
Unavailable Date: Jul 12, 2021
Input Date: Jul 07, 2021
Prior LSC: Listing with no contract changes
Property
Status: Sale
Property Type: Semi-Detached
Style: Backsplit 4
Size (sq ft): 1500
Area: Mississauga
Community: Applewood
Inside
Bedrooms: 4
Bathrooms: 3
Kitchens: 1
Rooms: 8
Den/Family Room: Yes
Air Conditioning: Central Air
Fireplace: Yes
Laundry Level: Lower
Washrooms: 3
Building
Basement: Finished
Basement 2: Full
Heat Type: Forced Air
Heat Source: Gas
Exterior: Alum Siding
Exterior: Brick
Water Supply: Municipal
Special Designation: Unknown
Other Structures: Greenhouse
Parking
Driveway: Private
Garage Type: None
Covered Parking Spaces: 3
Total Parking Spaces: 3
Fees
Tax Year: 2021
Tax Legal Description: Pt Lt 10 Pl 724
Taxes: $4,205
Highlights
Feature: Cul De Sac
Feature: Fenced Yard
Feature: Golf
Feature: Park
Feature: Public Transit
Feature: School
Land
Cross Street: Bloor St./Fieldgate
Municipality District: Mississauga
Fronting On: South
Parcel Number: 133320643
Pool: None
Sewer: Sewers
Lot Depth: 129.95 Feet
Lot Frontage: 31.15 Feet
Additional Media
- Virtual Tour: https://www.winsold.com/tour/86462
Rooms
Room details for 1730 Blackbird Drive, Mississauga
| Type | Dimensions | Description |
|---|---|---|
| Living Main | 3.66 x 7.04 | Bay Window, Hardwood Floor, O/Looks Frontyard |
| Dining Main | 3.66 x 7.04 | Combined W/Living, Hardwood Floor, Open Concept |
| Kitchen Main | 3.25 x 5.08 | Stainless Steel Appl, Quartz Counter, Renovated |
| 2nd Br Upper | 3.35 x 4.32 | Large Closet, Hardwood Floor, O/Looks Garden |
| 3rd Br Upper | 2.99 x 4.11 | Large Closet, Hardwood Floor, O/Looks Backyard |
| 4th Br Upper | 2.77 x 3.40 | Colonial Doors, Hardwood Floor, Large Closet |
| Master Lower | 2.82 x 4.57 | Ensuite Bath, Hardwood Floor, O/Looks Garden |
| Family Lower | 3.33 x 7.75 | Fireplace, W/O To Garden, French Doors |
| Rec Bsmt | 6.12 x 6.35 | Window, 3 Pc Bath, Ceramic Floor |
| Other Bsmt | 6.25 x 8.00 | |
| Laundry Bsmt | - |
| XXXXXXXX | XXX XX, XXXX |
XXXX XXX XXXX |
$XXX,XXX |
| XXX XX, XXXX |
XXXXXX XXX XXXX |
$XXX,XXX |
| XXXXXXXX XXXX | XXX XX, XXXX | $980,000 XXX XXXX |
| XXXXXXXX XXXXXX | XXX XX, XXXX | $789,000 XXX XXXX |

St Alfred School
Elementary: CatholicSt Clement Catholic School
Elementary: CatholicMillwood Junior School
Elementary: PublicSt Sofia School
Elementary: CatholicBrian W. Fleming Public School
Elementary: PublicForest Glen Public School
Elementary: PublicPeel Alternative South
Secondary: PublicEtobicoke Year Round Alternative Centre
Secondary: PublicPeel Alternative South ISR
Secondary: PublicSilverthorn Collegiate Institute
Secondary: PublicApplewood Heights Secondary School
Secondary: PublicGlenforest Secondary School
Secondary: Public

