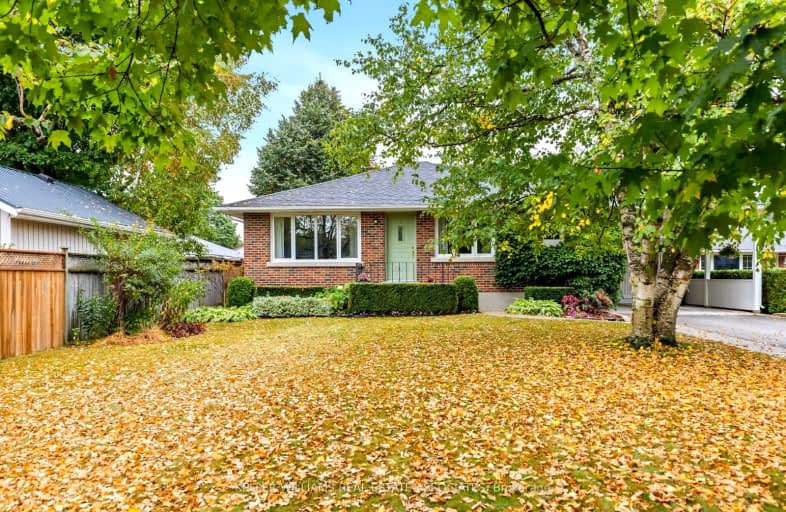Somewhat Walkable
- Some errands can be accomplished on foot.
67
/100
Some Transit
- Most errands require a car.
43
/100
Very Bikeable
- Most errands can be accomplished on bike.
70
/100

École élémentaire L'Odyssée
Elementary: Public
0.52 km
Holy Rosary Catholic School
Elementary: Catholic
0.76 km
Victory Public School
Elementary: Public
1.29 km
St Patrick Catholic School
Elementary: Catholic
1.52 km
Edward Johnson Public School
Elementary: Public
0.63 km
Waverley Drive Public School
Elementary: Public
1.11 km
St John Bosco Catholic School
Secondary: Catholic
2.48 km
Our Lady of Lourdes Catholic School
Secondary: Catholic
1.78 km
St James Catholic School
Secondary: Catholic
2.45 km
Guelph Collegiate and Vocational Institute
Secondary: Public
2.36 km
Centennial Collegiate and Vocational Institute
Secondary: Public
4.84 km
John F Ross Collegiate and Vocational Institute
Secondary: Public
1.38 km
-
Riverside Park
Riverview Dr, Guelph ON 0.58km -
Waverly Park
Guelph ON 1.36km -
Goldie Mill Park
75 Cardigan St (At London Rd), Guelph ON N1H 3Z7 1.63km
-
Scotiabank
338 Speedvale Ave E (Speedvale & Stevenson), Guelph ON N1E 1N5 0.64km -
Scotia bank
368 Speedvale Ave E, Guelph ON 0.68km -
TD Bank Financial Group
350 Eramosa Rd (Stevenson), Guelph ON N1E 2M9 1.18km














