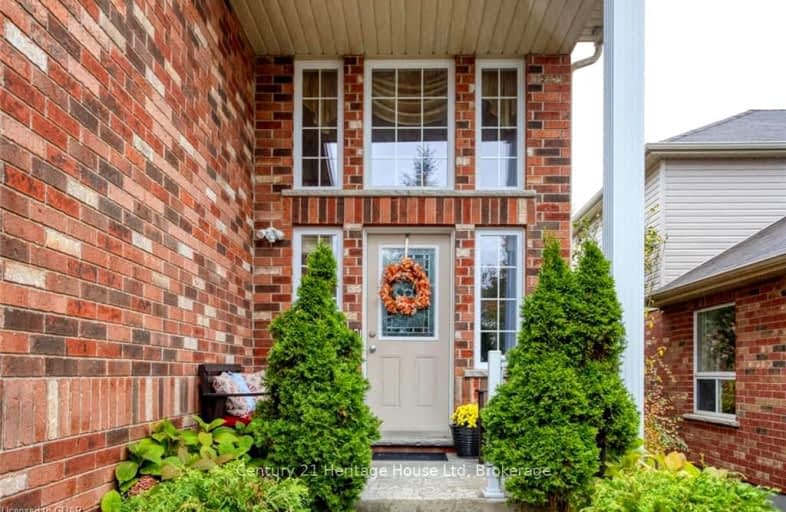Somewhat Walkable
- Some errands can be accomplished on foot.
55
/100
Some Transit
- Most errands require a car.
34
/100
Somewhat Bikeable
- Most errands require a car.
42
/100

Ottawa Crescent Public School
Elementary: Public
1.39 km
John Galt Public School
Elementary: Public
1.83 km
William C. Winegard Public School
Elementary: Public
0.92 km
St John Catholic School
Elementary: Catholic
1.12 km
Ken Danby Public School
Elementary: Public
0.68 km
Holy Trinity Catholic School
Elementary: Catholic
0.62 km
St John Bosco Catholic School
Secondary: Catholic
3.40 km
Our Lady of Lourdes Catholic School
Secondary: Catholic
3.90 km
St James Catholic School
Secondary: Catholic
1.15 km
Guelph Collegiate and Vocational Institute
Secondary: Public
3.81 km
Centennial Collegiate and Vocational Institute
Secondary: Public
5.51 km
John F Ross Collegiate and Vocational Institute
Secondary: Public
1.60 km
-
Starview Park
Guelph ON 0.36km -
Lee Street Park
Lee St (Kearney St.), Guelph ON 0.68km -
Grange Road Park
Guelph ON 0.93km
-
CIBC
59 Wyndham St N (Douglas St), Guelph ON N1H 4E7 3.02km -
BMO Bank of Montreal
78 Wyndham St N, Guelph ON N1H 6L8 3.07km -
Cash-A-Cheque
45 Macdonell St, Guelph ON N1H 2Z4 3.19km














