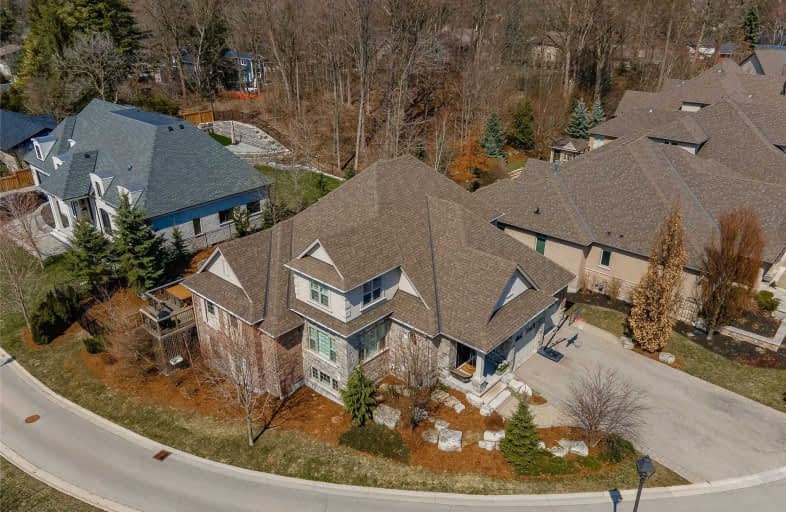Sold on Apr 13, 2021
Note: Property is not currently for sale or for rent.

-
Type: Det Condo
-
Style: 2-Storey
-
Size: 2750 sqft
-
Pets: Restrict
-
Age: No Data
-
Taxes: $11,340 per year
-
Maintenance Fees: 150 /mo
-
Days on Site: 6 Days
-
Added: Apr 07, 2021 (6 days on market)
-
Updated:
-
Last Checked: 3 months ago
-
MLS®#: X5185034
-
Listed By: Royal lepage royal city realty ltd., brokerage
This Secluded Cul-De-Sac, Nestled Into The Heart Of Guelph Desirable "Old University' Neighbourhood Could Be One Of The City's Best Kept Secrets! Master-Planned By Charleston Homes. Rarely, Does One These Stunning Homes Become Available. Classic Stone, Brick & Stucco Facade. Prof L\'scaped, Lush Grounds, Extensive Upgrades & Layout Hi-Light Almost 4,000 Sq. Ft. Of Exquisitely Fin Liv Space. Close To Parks/Playgrounds, Downtown And The University Of Guelph.
Extras
An Added Bonus Is The Self-Contained, Legal Accessory (Walk-Out) Bachelor Suite W/ Private Entry For Add\'l Income, Nanny Or In-Law Use. Extensive List Of Upgrades Available.
Property Details
Facts for 70 Woodside Road, Guelph
Status
Days on Market: 6
Last Status: Sold
Sold Date: Apr 13, 2021
Closed Date: Jul 30, 2021
Expiry Date: Jul 07, 2021
Sold Price: $1,780,000
Unavailable Date: Apr 13, 2021
Input Date: Apr 08, 2021
Prior LSC: Listing with no contract changes
Property
Status: Sale
Property Type: Det Condo
Style: 2-Storey
Size (sq ft): 2750
Area: Guelph
Community: Old University
Availability Date: 90+ Days
Assessment Amount: $983,000
Assessment Year: 2021
Inside
Bedrooms: 4
Bathrooms: 5
Kitchens: 2
Rooms: 12
Den/Family Room: Yes
Patio Terrace: None
Unit Exposure: South
Air Conditioning: Central Air
Fireplace: Yes
Laundry Level: Main
Ensuite Laundry: Yes
Washrooms: 5
Building
Stories: N/A
Basement: Apartment
Basement 2: Fin W/O
Heat Type: Forced Air
Heat Source: Gas
Exterior: Brick
Exterior: Stucco/Plaster
Special Designation: Unknown
Parking
Parking Included: Yes
Garage Type: Attached
Parking Designation: Exclusive
Parking Features: Private
Covered Parking Spaces: 4
Total Parking Spaces: 6
Garage: 2
Locker
Locker: None
Fees
Tax Year: 2020
Taxes Included: No
Building Insurance Included: No
Cable Included: No
Central A/C Included: No
Common Elements Included: Yes
Heating Included: No
Hydro Included: No
Water Included: No
Taxes: $11,340
Highlights
Feature: Cul De Sac
Feature: Public Transit
Feature: School
Land
Cross Street: Dean Ave And Woodsid
Municipality District: Guelph
Parcel Number: 712430184
Zoning: R1.B-26
Condo
Condo Registry Office: WCEC
Condo Corp#: 151
Property Management: Inspirah
Additional Media
- Virtual Tour: https://unbranded.youriguide.com/7woodside_rd_guelph_on/
Rooms
Room details for 70 Woodside Road, Guelph
| Type | Dimensions | Description |
|---|---|---|
| Dining Main | 4.27 x 4.88 | |
| Living Main | 4.88 x 5.18 | |
| Kitchen Main | 4.27 x 5.49 | |
| Den Main | 3.66 x 4.88 | |
| Mudroom Main | 2.13 x 3.05 | |
| Master 2nd | 4.88 x 6.40 | |
| Br 2nd | 3.05 x 4.88 | |
| Br 2nd | 3.35 x 3.96 | |
| Family Lower | 5.49 x 7.62 | |
| Br Lower | 4.57 x 3.05 | |
| Kitchen Lower | 2.74 x 4.88 | |
| Games Lower | 4.27 x 5.49 |
| XXXXXXXX | XXX XX, XXXX |
XXXX XXX XXXX |
$X,XXX,XXX |
| XXX XX, XXXX |
XXXXXX XXX XXXX |
$X,XXX,XXX |
| XXXXXXXX XXXX | XXX XX, XXXX | $1,780,000 XXX XXXX |
| XXXXXXXX XXXXXX | XXX XX, XXXX | $1,699,000 XXX XXXX |

Priory Park Public School
Elementary: PublicEcole Guelph Lake Public School
Elementary: PublicÉÉC Saint-René-Goupil
Elementary: CatholicMary Phelan Catholic School
Elementary: CatholicFred A Hamilton Public School
Elementary: PublicJohn McCrae Public School
Elementary: PublicSt John Bosco Catholic School
Secondary: CatholicCollege Heights Secondary School
Secondary: PublicOur Lady of Lourdes Catholic School
Secondary: CatholicSt James Catholic School
Secondary: CatholicGuelph Collegiate and Vocational Institute
Secondary: PublicCentennial Collegiate and Vocational Institute
Secondary: Public

