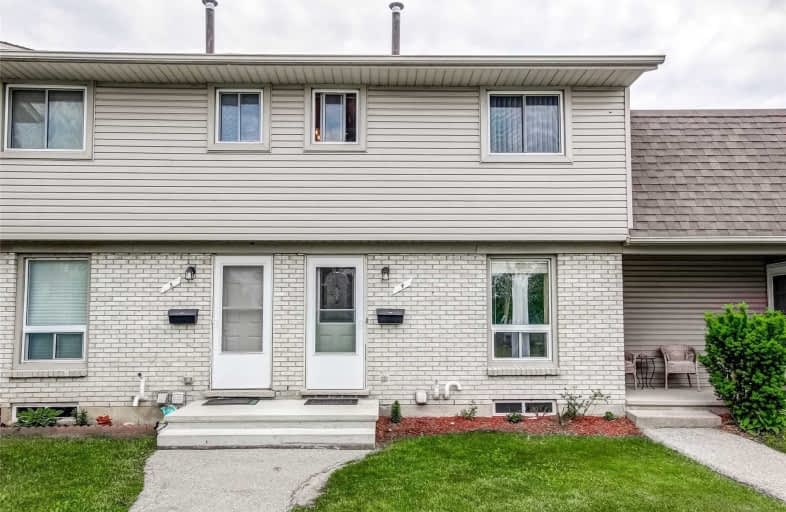Sold on Apr 08, 2011
Note: Property is not currently for sale or for rent.

-
Type: Condo Townhouse
-
Style: 2-Storey
-
Size: 900 sqft
-
Age: 31-50 years
-
Taxes: $1,688 per year
-
Maintenance Fees: 229.26 /mo
-
Days on Site: 4 Days
-
Added: Dec 21, 2024 (4 days on market)
-
Updated:
-
Last Checked: 2 months ago
-
MLS®#: X11268438
-
Listed By: Homelife realty(guelph)limited, brokerage
Fully finished top to bottom townhome with a walk-out basement. Backing onto a greenbelt with a nice view and very private backyard. Includes built in stainless steel appliances. Immaculate condition. Call to view!
Property Details
Facts for 04-700 Paisley Road, Guelph
Status
Days on Market: 4
Last Status: Sold
Sold Date: Apr 08, 2011
Closed Date: May 31, 2011
Expiry Date: Jul 04, 2011
Sold Price: $166,000
Unavailable Date: Apr 08, 2011
Input Date: Apr 04, 2011
Prior LSC: Sold
Property
Status: Sale
Property Type: Condo Townhouse
Style: 2-Storey
Size (sq ft): 900
Age: 31-50
Area: Guelph
Community: Parkwood Gardens
Availability Date: 30 days TBA
Assessment Amount: $120,000
Assessment Year: 2010
Inside
Bathrooms: 2
Kitchens: 1
Unit Exposure: South
Air Conditioning: Central Air
Fireplace: No
Washrooms: 2
Building
Stories: Cal
Basement: Sep Entrance
Basement 2: W/O
Heat Type: Forced Air
Heat Source: Gas
Exterior: Alum Siding
Exterior: Brick
Elevator: N
UFFI: No
Special Designation: Unknown
Parking
Parking Included: Yes
Garage Type: None
Parking Features: Other
Fees
Tax Year: 2010
Building Insurance Included: Yes
Common Elements Included: Yes
Water Included: Yes
Taxes: $1,688
Land
Cross Street: Hanlon
Municipality District: Guelph
Zoning: R3A
Condo
Condo Registry Office: Unkn
Property Management: Unknown
Rooms
Room details for 04-700 Paisley Road, Guelph
| Type | Dimensions | Description |
|---|---|---|
| Living Main | 4.67 x 3.17 | |
| Dining Main | 2.79 x 2.54 | |
| Kitchen Main | 2.79 x 2.54 | |
| Prim Bdrm 2nd | 4.26 x 2.69 | |
| Bathroom Bsmt | - | |
| Bathroom 2nd | - | |
| Other Bsmt | 4.57 x 4.41 | |
| Br 2nd | 2.28 x 3.04 | |
| Br 2nd | 2.28 x 3.35 |
| XXXXXXXX | XXX XX, XXXX |
XXXX XXX XXXX |
$XXX,XXX |
| XXX XX, XXXX |
XXXXXX XXX XXXX |
$XXX,XXX |
| XXXXXXXX XXXX | XXX XX, XXXX | $540,000 XXX XXXX |
| XXXXXXXX XXXXXX | XXX XX, XXXX | $449,000 XXX XXXX |

St Joseph Catholic School
Elementary: CatholicSt Francis of Assisi Catholic School
Elementary: CatholicSt Peter Catholic School
Elementary: CatholicWillow Road Public School
Elementary: PublicTaylor Evans Public School
Elementary: PublicPaisley Road Public School
Elementary: PublicSt John Bosco Catholic School
Secondary: CatholicCollege Heights Secondary School
Secondary: PublicOur Lady of Lourdes Catholic School
Secondary: CatholicGuelph Collegiate and Vocational Institute
Secondary: PublicCentennial Collegiate and Vocational Institute
Secondary: PublicJohn F Ross Collegiate and Vocational Institute
Secondary: PublicMore about this building
View 700 Paisley Road, Guelph