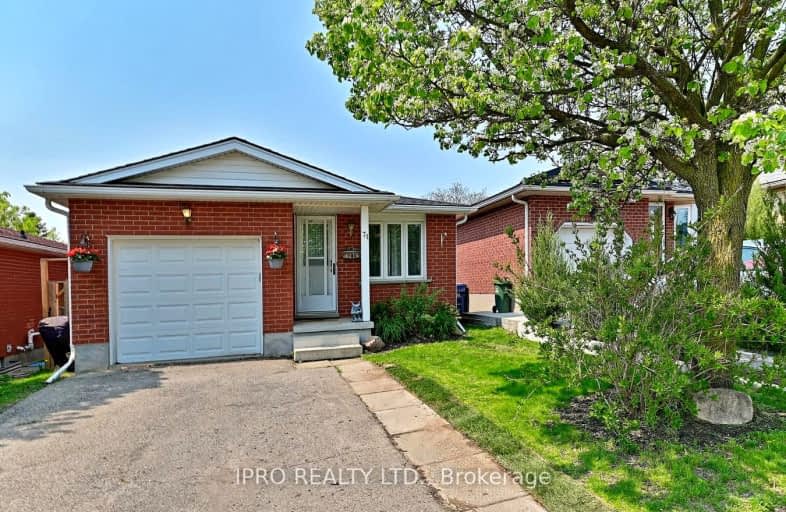Car-Dependent
- Almost all errands require a car.
Some Transit
- Most errands require a car.
Somewhat Bikeable
- Most errands require a car.

Ottawa Crescent Public School
Elementary: PublicJohn Galt Public School
Elementary: PublicWilliam C. Winegard Public School
Elementary: PublicSt John Catholic School
Elementary: CatholicKen Danby Public School
Elementary: PublicHoly Trinity Catholic School
Elementary: CatholicSt John Bosco Catholic School
Secondary: CatholicOur Lady of Lourdes Catholic School
Secondary: CatholicSt James Catholic School
Secondary: CatholicGuelph Collegiate and Vocational Institute
Secondary: PublicCentennial Collegiate and Vocational Institute
Secondary: PublicJohn F Ross Collegiate and Vocational Institute
Secondary: Public-
The Real Deal
224 Victoria Road S, Guelph, ON N1E 5R1 2.09km -
Sip Club
91 Wyndham Street N, Guelph, ON N1H 4E9 2.39km -
Retour Bistro
150 Wellington Street E, Guelph, ON N1H 3R2 2.49km
-
7-Eleven
585 Eramosa Rd, Guelph, ON N1E 2N4 0.95km -
Planet Bean Coffee
259 Grange Road E, Unit 2, Guelph, ON N1E 6R5 1.18km -
Wellington Cakes
9 Douglas Street, Guelph, ON N1H 2S9 2.58km
-
Shoppers Drug Mart
375 Eramosa Road, Guelph, ON N1E 2N1 1.28km -
Eramosa Pharmacy
247 Eramosa Road, Guelph, ON N1E 2M5 1.67km -
Pharmasave On Wyndham
45 Wyndham Street N, Guelph, ON N1H 4E4 2.66km
-
Domino's Pizza
585 Eramosa Road, Guelph, ON N1E 2N4 0.95km -
Town & Country Restaurant
683 Eramosa Road, Guelph, ON N1E 2N7 1.15km -
Victoria's Pizza
259 Grange Road, Guelph, ON N1E 6R5 1.14km
-
Stone Road Mall
435 Stone Road W, Guelph, ON N1G 2X6 5.46km -
Canadian Tire
10 Woodlawn Road, Guelph, ON N1H 1G7 3.36km -
Walmart
11 Woodlawn Road W, Guelph, ON N1H 1G8 3.68km
-
Big Bear Food Mart
235 Starwood Drive, Guelph, ON N1E 7M5 1.09km -
Food Basics
380 Eramosa Road, Guelph, ON N1E 6R2 1.32km -
Zehrs
297 Eramosa Road, Guelph, ON N1E 2M7 1.41km
-
Royal City Brewing
199 Victoria Road, Guelph, ON N1E 1.92km -
LCBO
615 Scottsdale Drive, Guelph, ON N1G 3P4 5.97km -
LCBO
97 Parkside Drive W, Fergus, ON N1M 3M5 20.07km
-
7-Eleven
585 Eramosa Rd, Guelph, ON N1E 2N4 0.95km -
B.A.P. Heating & Cooling Services
25 Clearview St, Unit 8, Guelph, ON N1E 6C4 1.68km -
Jameson’s Auto Works
9 Smith Avenue, Guelph, ON N1E 5V4 2.08km
-
The Book Shelf
41 Quebec Street, Guelph, ON N1H 2T1 2.76km -
The Bookshelf Cinema
41 Quebec Street, 2nd Floor, Guelph, ON N1H 2T1 2.77km -
Mustang Drive In
5012 Jones Baseline, Eden Mills, ON N0B 1P0 4.58km
-
Guelph Public Library
100 Norfolk Street, Guelph, ON N1H 4J6 2.82km -
Idea Exchange
Hespeler, 5 Tannery Street E, Cambridge, ON N3C 2C1 16.38km -
Idea Exchange
50 Saginaw Parkway, Cambridge, ON N1T 1W2 20.12km
-
Guelph General Hospital
115 Delhi Street, Guelph, ON N1E 4J4 1.97km -
Homewood Health Centre
150 Delhi Street, Guelph, ON N1E 6K9 2.09km -
Edinburgh Clinic
492 Edinburgh Road S, Guelph, ON N1G 4Z1 5.11km
-
Skov Park
Guelph ON 1.05km -
John F Ross Playground
Stephenson Rd (Eramosa Road), Guelph ON 1.15km -
O’Connor Lane Park
Guelph ON 1.24km
-
Scotiabank
585 Eramosa Rd, Guelph ON N1E 2N4 0.95km -
Scotiabank
15 Clearview St, Guelph ON N1E 6C4 1.75km -
Meridian Credit Union
153 Wyndham St N, Guelph ON N1H 4E9 2.54km














