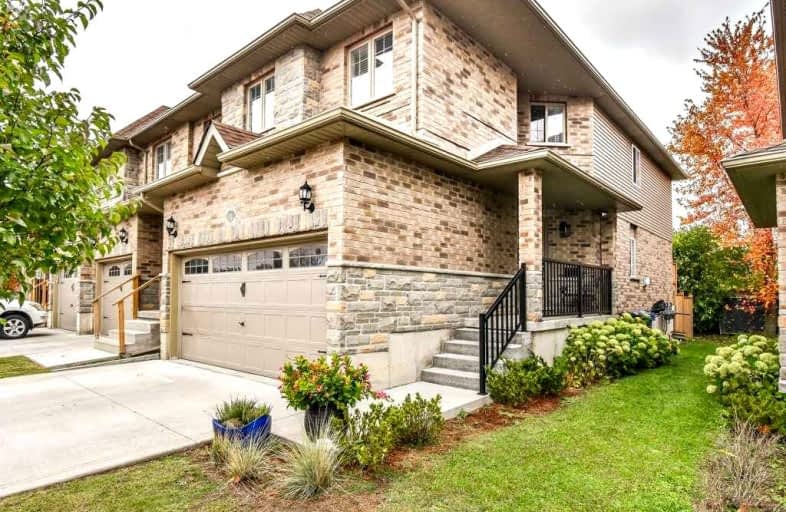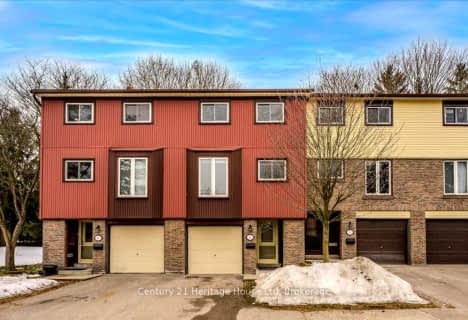Car-Dependent
- Most errands require a car.
Some Transit
- Most errands require a car.
Bikeable
- Some errands can be accomplished on bike.

Gateway Drive Public School
Elementary: PublicSt Francis of Assisi Catholic School
Elementary: CatholicSt Peter Catholic School
Elementary: CatholicWestwood Public School
Elementary: PublicTaylor Evans Public School
Elementary: PublicMitchell Woods Public School
Elementary: PublicSt John Bosco Catholic School
Secondary: CatholicCollege Heights Secondary School
Secondary: PublicOur Lady of Lourdes Catholic School
Secondary: CatholicGuelph Collegiate and Vocational Institute
Secondary: PublicCentennial Collegiate and Vocational Institute
Secondary: PublicJohn F Ross Collegiate and Vocational Institute
Secondary: Public-
Dunhill Place Park
6 Burton Rd (Burton Rd and Kipling Av), Guelph ON N1H 8A7 0.27km -
Marksam Park
Ontario 1.36km -
Margaret a Greene Park
80 Westwood Rd, Guelph ON 1.73km
-
TD Bank Financial Group
963 Paisley Rd, Guelph ON N1K 1X6 0.85km -
TD Canada Trust Branch and ATM
963 Paisley Rd, Guelph ON N1K 1X6 0.85km -
HODL Bitcoin ATM - Big Bear Convenience
500 Willow Rd, Guelph ON N1H 7G4 1.02km
More about this building
View 714 Willow Road, Guelph- 3 bath
- 3 bed
- 1600 sqft
28-107 Westra Drive, Guelph, Ontario • N1K 0A5 • Willow West/Sugarbush/West Acres
- 1 bath
- 3 bed
- 1200 sqft
10-2 Worton Avenue, Guelph, Ontario • N1H 7C5 • Willow West/Sugarbush/West Acres





