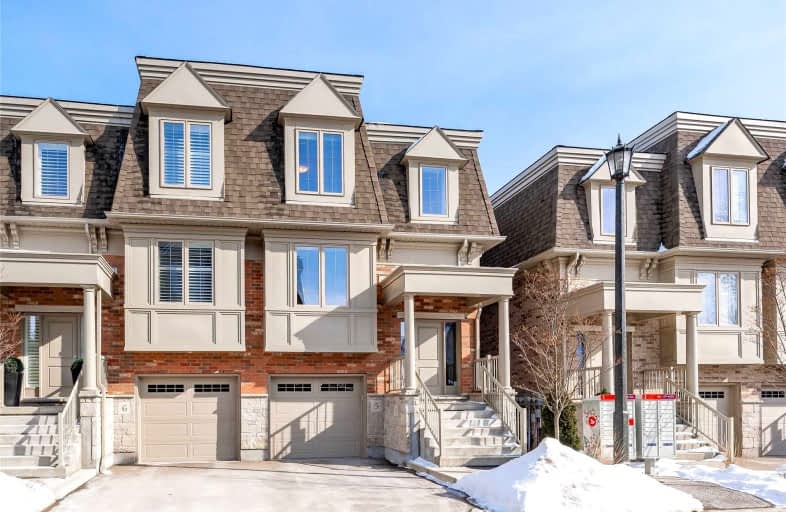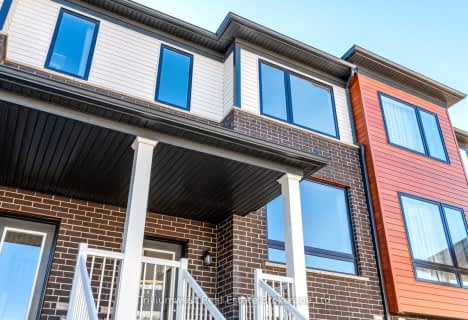
Very Walkable
- Most errands can be accomplished on foot.
Good Transit
- Some errands can be accomplished by public transportation.
Biker's Paradise
- Daily errands do not require a car.

Sacred HeartCatholic School
Elementary: CatholicEcole Guelph Lake Public School
Elementary: PublicCentral Public School
Elementary: PublicJohn Galt Public School
Elementary: PublicEcole King George Public School
Elementary: PublicJohn McCrae Public School
Elementary: PublicSt John Bosco Catholic School
Secondary: CatholicCollege Heights Secondary School
Secondary: PublicSt James Catholic School
Secondary: CatholicGuelph Collegiate and Vocational Institute
Secondary: PublicCentennial Collegiate and Vocational Institute
Secondary: PublicJohn F Ross Collegiate and Vocational Institute
Secondary: Public-
Retour Bistro
150 Wellington Street E, Guelph, ON N1H 3R2 0.52km -
McCabe's Irish Pub & Grill
9 Wyndham Street N, Guelph, ON N1H 4E3 0.66km -
Western Burgers & Steaks
72 Macdonell Street, Guelph, ON N1H 2Z6 0.68km
-
Earth To Table: Bread Bar
105 Gordon Street, Guelph, ON N1H 4H6 0.34km -
McDonald's
65 Gordon Street, Guelph, ON N1H 4H5 0.43km -
Starbucks
40 Wellington Street W, Guelph, ON N1H 3R9 0.41km
-
Royal City Pharmacy Ida
84 Gordon Street, Guelph, ON N1H 4H6 0.3km -
Pharmasave On Wyndham
45 Wyndham Street N, Guelph, ON N1H 4E4 0.79km -
Eramosa Pharmacy
247 Eramosa Road, Guelph, ON N1E 2M5 1.75km
-
Zest Vegetarian
71 Wyndham Street S, Guelph, ON N1E 5R3 0.17km -
Mr Sub
23 Wellington Street E, Guelph, ON N1H 3R7 0.26km -
Angel's Diner
23 Wellington Street E, Guelph, ON N1H 3R7 0.26km
-
Stone Road Mall
435 Stone Road W, Guelph, ON N1G 2X6 2.6km -
Canadian Tire
127 Stone Road W, Guelph, ON N1G 5G4 2.28km -
Walmart
175 Stone Road W, Guelph, ON N1G 5L4 2.2km
-
Himalayan Grocers
32 Macdonell Street, Guelph, ON N1H 2Z3 0.78km -
Market Fresh Meat & Produce
10 Paisley Street, Guelph, ON N1H 2N6 1.06km -
Angelino's Fresh Choice Market
16 Stevenson Street S, Guelph, ON N1E 5N1 1.34km
-
Royal City Brewing
199 Victoria Road, Guelph, ON N1E 1.67km -
LCBO
615 Scottsdale Drive, Guelph, ON N1G 3P4 3.1km -
LCBO
97 Parkside Drive W, Fergus, ON N1M 3M5 22.19km
-
Jameson’s Auto Works
9 Smith Avenue, Guelph, ON N1E 5V4 1.25km -
ESSO
138 College Ave W, Guelph, ON N1G 1S4 1.92km -
BAP Heating & Cooling
25 Clearview Street, Unit 8, Guelph, ON N1E 6C4 2.49km
-
The Book Shelf
41 Quebec Street, Guelph, ON N1H 2T1 0.9km -
The Bookshelf Cinema
41 Quebec Street, 2nd Floor, Guelph, ON N1H 2T1 0.88km -
Galaxy Cinemas
485 Woodlawn Road W, Guelph, ON N1K 1E9 5.42km
-
Guelph Public Library
100 Norfolk Street, Guelph, ON N1H 4J6 1.1km -
Idea Exchange
Hespeler, 5 Tannery Street E, Cambridge, ON N3C 2C1 13.59km -
Idea Exchange
50 Saginaw Parkway, Cambridge, ON N1T 1W2 17.27km
-
Guelph General Hospital
115 Delhi Street, Guelph, ON N1E 4J4 1.88km -
Homewood Health Centre
150 Delhi Street, Guelph, ON N1E 6K9 2.17km -
Edinburgh Clinic
492 Edinburgh Road S, Guelph, ON N1G 4Z1 2.29km
-
York Road Park
York Rd (Wellington), Guelph ON 0.17km -
Waterloo Avenue Park
0.75km -
Donald Forester Sculpture Park
1.26km
-
Cash-A-Cheque
45 Macdonell St, Guelph ON N1H 2Z4 0.71km -
BMO Bank of Montreal
78 Wyndham St N, Guelph ON N1H 6L8 0.89km -
TD Bank Financial Group
375 Eramosa Rd, Guelph ON N1E 2N1 2.23km
For Sale
More about this building
View 72 York Road, Guelph



