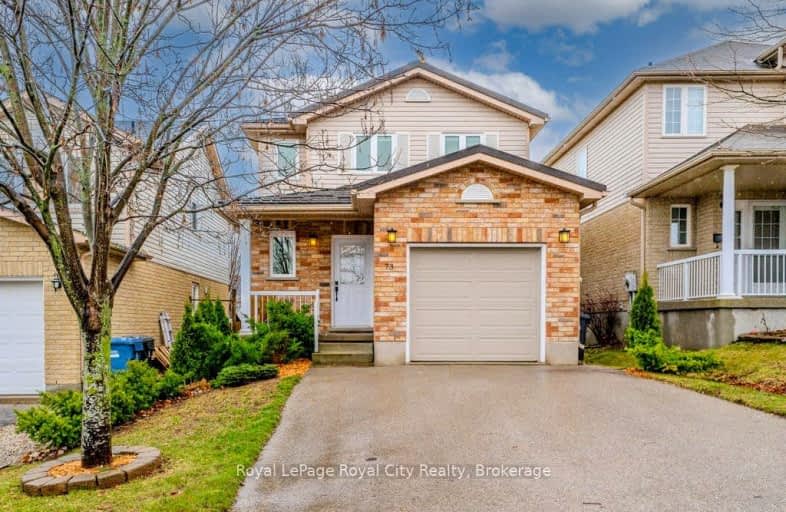Sold on Aug 23, 2010
Note: Property is not currently for sale or for rent.

-
Type: Detached
-
Style: 2-Storey
-
Lot Size: 30 x 110 Acres
-
Age: 0-5 years
-
Taxes: $2,851 per year
-
Days on Site: 7 Days
-
Added: Dec 21, 2024 (1 week on market)
-
Updated:
-
Last Checked: 2 months ago
-
MLS®#: X11270505
-
Listed By: Coldwell banker neumann real estate, brokerage
Quality built Fabbian home on quiet east side street. This home boasts an open concept main floor featuring a bright maple kitchen overlooking the living room. The large dinette has sliders out to a great wood deck. The upstairs features 3 generous bedrooms and a full 4pc tiled bathroom. The bright Master bedroom has double closets. The unspoiled basement is a half walk out with huge windows allowing lots of natural light. Great home at a great price!
Property Details
Facts for 73 Fleming Road, Guelph
Status
Days on Market: 7
Last Status: Sold
Sold Date: Aug 23, 2010
Closed Date: Sep 17, 2010
Expiry Date: Dec 16, 2010
Sold Price: $265,000
Unavailable Date: Aug 23, 2010
Input Date: Aug 16, 2010
Prior LSC: Sold
Property
Status: Sale
Property Type: Detached
Style: 2-Storey
Age: 0-5
Area: Guelph
Community: Grange Hill East
Availability Date: 30 days TBA
Assessment Amount: $217,000
Assessment Year: 2010
Inside
Bathrooms: 2
Kitchens: 1
Air Conditioning: Central Air
Fireplace: No
Washrooms: 2
Utilities
Electricity: Yes
Gas: Yes
Cable: Yes
Telephone: Yes
Building
Basement: Full
Basement 2: Unfinished
Heat Type: Forced Air
Heat Source: Gas
Exterior: Vinyl Siding
Exterior: Wood
Elevator: N
UFFI: No
Water Supply: Municipal
Special Designation: Unknown
Parking
Driveway: Other
Garage Spaces: 1
Garage Type: Attached
Total Parking Spaces: 1
Fees
Tax Year: 2010
Tax Legal Description: Lot 8 Plan 61 M124 Guelph
Taxes: $2,851
Land
Cross Street: Starwood
Municipality District: Guelph
Pool: None
Sewer: Sewers
Lot Depth: 110 Acres
Lot Frontage: 30 Acres
Acres: < .50
Zoning: R1B
Rooms
Room details for 73 Fleming Road, Guelph
| Type | Dimensions | Description |
|---|---|---|
| Living Main | 3.35 x 4.41 | |
| Kitchen Main | 2.74 x 3.55 | |
| Prim Bdrm 2nd | 3.35 x 4.41 | |
| Bathroom Main | - | |
| Bathroom 2nd | - | |
| Br 2nd | 3.04 x 3.81 | |
| Br 2nd | 3.04 x 3.35 | |
| Dining Main | 2.51 x 2.74 |
| XXXXXXXX | XXX XX, XXXX |
XXXXXX XXX XXXX |
$XXX,XXX |
| XXXXXXXX XXXXXX | XXX XX, XXXX | $869,900 XXX XXXX |

Sacred HeartCatholic School
Elementary: CatholicOttawa Crescent Public School
Elementary: PublicWilliam C. Winegard Public School
Elementary: PublicSt John Catholic School
Elementary: CatholicKen Danby Public School
Elementary: PublicHoly Trinity Catholic School
Elementary: CatholicSt John Bosco Catholic School
Secondary: CatholicOur Lady of Lourdes Catholic School
Secondary: CatholicSt James Catholic School
Secondary: CatholicGuelph Collegiate and Vocational Institute
Secondary: PublicCentennial Collegiate and Vocational Institute
Secondary: PublicJohn F Ross Collegiate and Vocational Institute
Secondary: Public