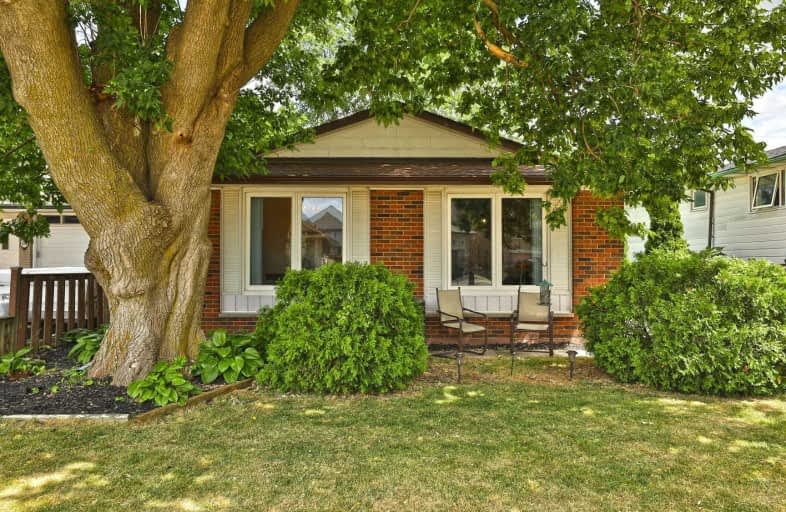
Holbrook Junior Public School
Elementary: Public
0.90 km
Regina Mundi Catholic Elementary School
Elementary: Catholic
0.56 km
Westview Middle School
Elementary: Public
1.17 km
Chedoke Middle School
Elementary: Public
0.85 km
Annunciation of Our Lord Catholic Elementary School
Elementary: Catholic
1.18 km
R A Riddell Public School
Elementary: Public
1.05 km
St. Charles Catholic Adult Secondary School
Secondary: Catholic
2.79 km
St. Mary Catholic Secondary School
Secondary: Catholic
3.04 km
Sir Allan MacNab Secondary School
Secondary: Public
1.30 km
Westdale Secondary School
Secondary: Public
3.22 km
Westmount Secondary School
Secondary: Public
1.00 km
St. Thomas More Catholic Secondary School
Secondary: Catholic
2.20 km




