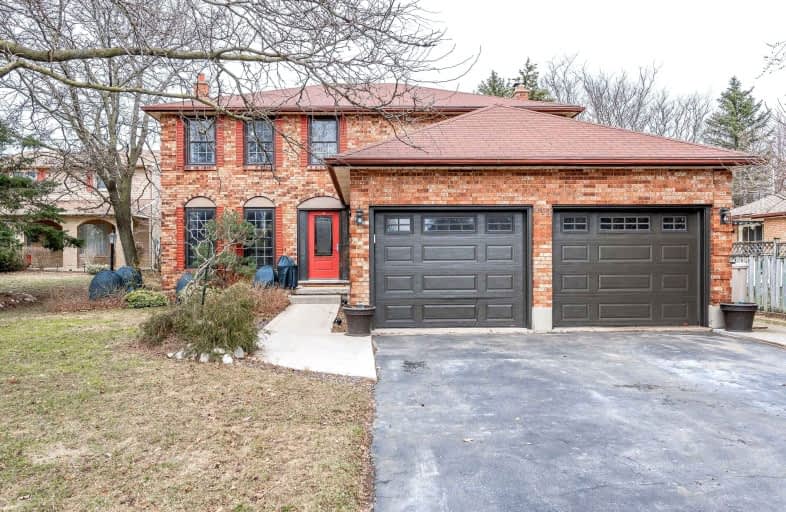
KidsAbility School
Elementary: Hospital
0.69 km
ÉÉC Mère-Élisabeth-Bruyère
Elementary: Catholic
1.14 km
Sandowne Public School
Elementary: Public
0.70 km
Lincoln Heights Public School
Elementary: Public
1.36 km
St Luke Catholic Elementary School
Elementary: Catholic
1.99 km
Lester B Pearson PS Public School
Elementary: Public
1.72 km
St David Catholic Secondary School
Secondary: Catholic
1.53 km
Kitchener Waterloo Collegiate and Vocational School
Secondary: Public
4.19 km
Bluevale Collegiate Institute
Secondary: Public
2.31 km
Waterloo Collegiate Institute
Secondary: Public
1.97 km
Resurrection Catholic Secondary School
Secondary: Catholic
6.35 km
Cameron Heights Collegiate Institute
Secondary: Public
5.97 km











