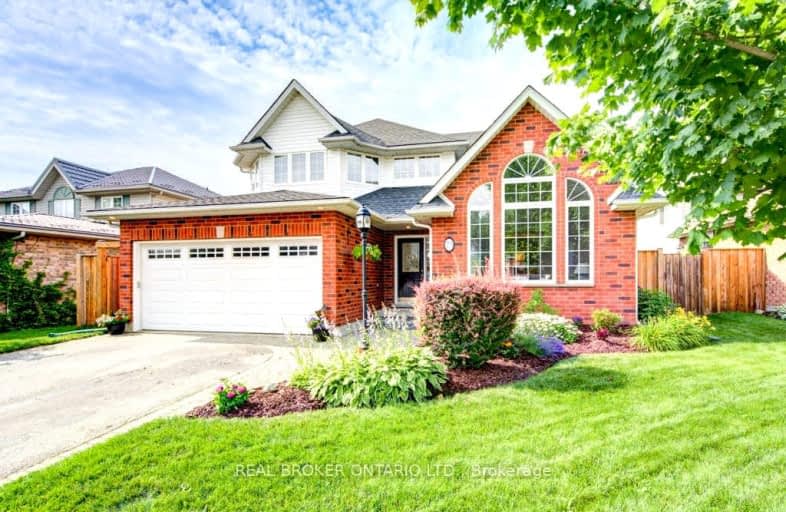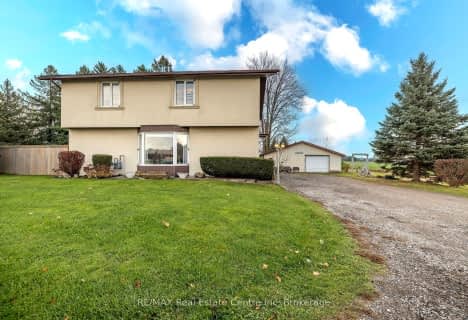Car-Dependent
- Most errands require a car.
Some Transit
- Most errands require a car.
Somewhat Bikeable
- Most errands require a car.

Priory Park Public School
Elementary: PublicÉÉC Saint-René-Goupil
Elementary: CatholicMary Phelan Catholic School
Elementary: CatholicFred A Hamilton Public School
Elementary: PublicJean Little Public School
Elementary: PublicKortright Hills Public School
Elementary: PublicDay School -Wellington Centre For ContEd
Secondary: PublicSt John Bosco Catholic School
Secondary: CatholicCollege Heights Secondary School
Secondary: PublicBishop Macdonell Catholic Secondary School
Secondary: CatholicGuelph Collegiate and Vocational Institute
Secondary: PublicCentennial Collegiate and Vocational Institute
Secondary: Public-
Hanlon Dog Park
Guelph ON 1.23km -
Hanlon Creek Park
505 Kortright Rd W, Guelph ON 1.84km -
Centennial Park
Municipal St, Guelph ON N1G 0C3 3.51km
-
Localcoin Bitcoin ATM - Hasty Market
210 Kortright Rd W, Guelph ON N1G 4X4 2.48km -
TD Canada Trust ATM
496 Edinburgh Rd S, Guelph ON N1G 4Z1 2.78km -
TD Bank Financial Group
496 Edinburgh Rd S (at Stone Road), Guelph ON N1G 4Z1 2.79km
- 3 bath
- 4 bed
7147 Wellington Road 124, Guelph/Eramosa, Ontario • N1H 6J3 • Rural Guelph/Eramosa West







