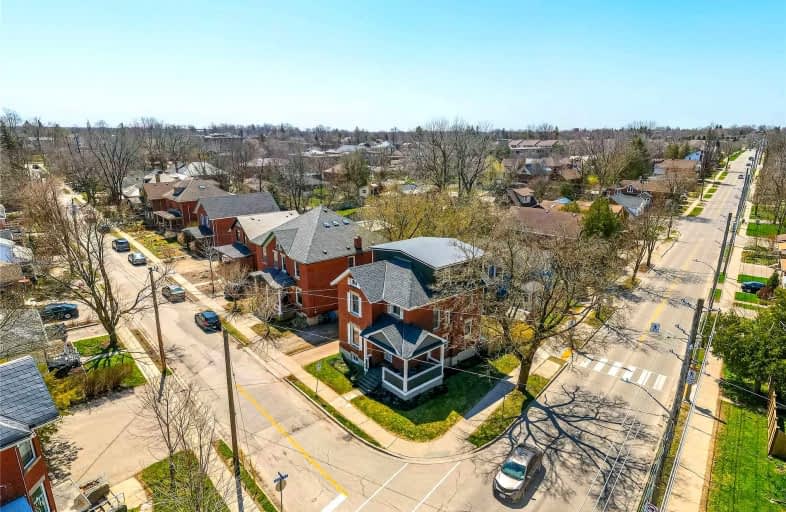
Central Public School
Elementary: Public
0.67 km
Victory Public School
Elementary: Public
0.60 km
St Joseph Catholic School
Elementary: Catholic
1.10 km
Willow Road Public School
Elementary: Public
1.26 km
Paisley Road Public School
Elementary: Public
1.12 km
Ecole King George Public School
Elementary: Public
1.43 km
St John Bosco Catholic School
Secondary: Catholic
0.90 km
College Heights Secondary School
Secondary: Public
3.11 km
Our Lady of Lourdes Catholic School
Secondary: Catholic
0.56 km
Guelph Collegiate and Vocational Institute
Secondary: Public
0.51 km
Centennial Collegiate and Vocational Institute
Secondary: Public
3.01 km
John F Ross Collegiate and Vocational Institute
Secondary: Public
2.03 km


