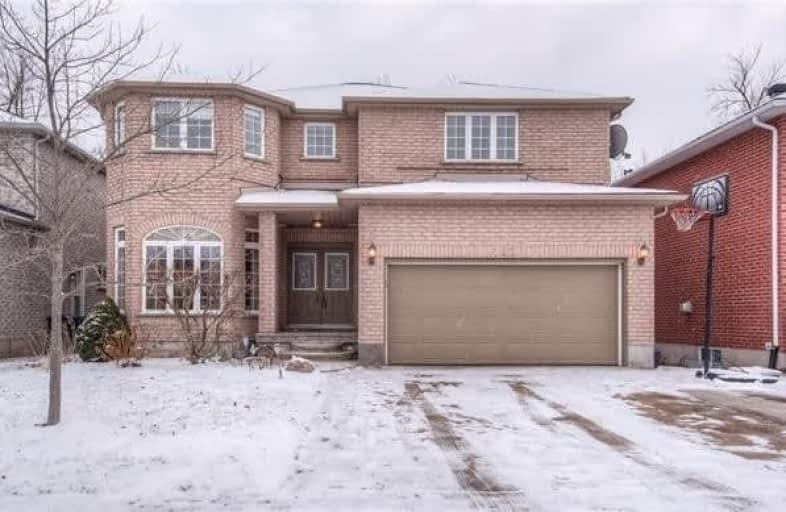Removed on Jun 16, 2025
Note: Property is not currently for sale or for rent.

-
Type: Detached
-
Style: 2-Storey
-
Lot Size: 49.21 x 114.83
-
Age: 6-15 years
-
Taxes: $6,858 per year
-
Days on Site: 68 Days
-
Added: Dec 19, 2024 (2 months on market)
-
Updated:
-
Last Checked: 3 months ago
-
MLS®#: X11198477
-
Listed By: Homelife power realty inc
THE HOUSE ON CONSERVATION LOT YOU HAVE BEEN WAITING FOR !! Nestled on quiet street backing on to conservation. 7 Bedrooms - 5 up and 2 in the basement is well maintained and cared for west end home, finished from top to bottom, Tasteful, modern decor abound with touches of class throughout. Main floor boast separate living room, dining room enclosed with french doors and family room with fireplace, recently finished state of the art kitchen with dinette walkout to 20 X 14 well maintained Deck overlooking to green space. 2nd Floor dressed with 5 bedrooms, master bedroom with walking closet & newly finished 5 pc En-suite, Updated main floor bath will make you say WOW! and also very well spaced 4 more bedrooms complete the upstairs. Basement includes finished Rec room, Laundry room and 2 Bedroom Legal Basement apartment with living room large windows, eat in kitchen and 4 pc bath room currently rented for $1,175/month to great Tenants with flexibility of tenancy term. The location of this home couldn't be better! Costco, Grocery, Main Banks, restaurants, and shopping minutes away. Fantastic schools in close proximity to this amazing home as well as The West End Rec Center, perfect to keep the kids happy and busy! Still wondering if you're in the best location? Close access to HWY 6, 7, and 124 that will take you North, East, West, or South of the city, making it a commuters dream! Call today for private showing!
Property Details
Facts for 752 WILLOW Road, Guelph
Status
Days on Market: 68
Last Status: Terminated
Sold Date: Jun 16, 2025
Closed Date: Nov 30, -0001
Expiry Date: Mar 29, 2019
Unavailable Date: Feb 13, 2019
Input Date: Dec 07, 2018
Prior LSC: Listing with no contract changes
Property
Status: Sale
Property Type: Detached
Style: 2-Storey
Age: 6-15
Area: Guelph
Community: West Willow Woods
Availability Date: Immediate
Assessment Amount: $585,500
Assessment Year: 2018
Inside
Bedrooms: 5
Bedrooms Plus: 2
Bathrooms: 4
Kitchens: 1
Kitchens Plus: 1
Rooms: 14
Air Conditioning: Central Air
Fireplace: Yes
Laundry: Ensuite
Washrooms: 4
Building
Basement: Finished
Basement 2: Sep Entrance
Heat Type: Forced Air
Heat Source: Gas
Exterior: Brick
UFFI: No
Green Verification Status: N
Water Supply: Municipal
Special Designation: Unknown
Parking
Driveway: Other
Garage Spaces: 2
Garage Type: Attached
Covered Parking Spaces: 3
Total Parking Spaces: 5
Fees
Tax Year: 2018
Tax Legal Description: LOT 167, PLAN 61M68, CITY OF GUELPH.
Taxes: $6,858
Land
Cross Street: Elmira Road
Municipality District: Guelph
Parcel Number: 714860436
Pool: None
Sewer: Sewers
Lot Depth: 114.83
Lot Frontage: 49.21
Acres: < .50
Zoning: R1D
Rooms
Room details for 752 WILLOW Road, Guelph
| Type | Dimensions | Description |
|---|---|---|
| Living Main | 3.55 x 4.08 | |
| Dining Main | 3.53 x 4.08 | |
| Family Main | 4.80 x 4.57 | |
| Dining Main | 2.99 x 3.81 | |
| Kitchen Main | 3.65 x 3.81 | |
| Bathroom Main | - | |
| Bathroom 2nd | - | |
| Prim Bdrm 2nd | 5.51 x 3.98 | |
| Br 2nd | 2.94 x 3.58 | |
| Br 2nd | 4.54 x 4.11 | |
| Br 2nd | 3.58 x 4.47 | |
| Br 2nd | 3.58 x 3.91 |
| XXXXXXXX | XXX XX, XXXX |
XXXX XXX XXXX |
$XXX,XXX |
| XXX XX, XXXX |
XXXXXX XXX XXXX |
$XXX,XXX | |
| XXXXXXXX | XXX XX, XXXX |
XXXXXXX XXX XXXX |
|
| XXX XX, XXXX |
XXXXXX XXX XXXX |
$XXX,XXX | |
| XXXXXXXX | XXX XX, XXXX |
XXXXXXXX XXX XXXX |
|
| XXX XX, XXXX |
XXXXXX XXX XXXX |
$XXX,XXX |
| XXXXXXXX XXXX | XXX XX, XXXX | $840,000 XXX XXXX |
| XXXXXXXX XXXXXX | XXX XX, XXXX | $860,000 XXX XXXX |
| XXXXXXXX XXXXXXX | XXX XX, XXXX | XXX XXXX |
| XXXXXXXX XXXXXX | XXX XX, XXXX | $899,000 XXX XXXX |
| XXXXXXXX XXXXXXXX | XXX XX, XXXX | XXX XXXX |
| XXXXXXXX XXXXXX | XXX XX, XXXX | $899,000 XXX XXXX |

Gateway Drive Public School
Elementary: PublicSt Francis of Assisi Catholic School
Elementary: CatholicSt Peter Catholic School
Elementary: CatholicWestwood Public School
Elementary: PublicTaylor Evans Public School
Elementary: PublicMitchell Woods Public School
Elementary: PublicSt John Bosco Catholic School
Secondary: CatholicCollege Heights Secondary School
Secondary: PublicOur Lady of Lourdes Catholic School
Secondary: CatholicGuelph Collegiate and Vocational Institute
Secondary: PublicCentennial Collegiate and Vocational Institute
Secondary: PublicJohn F Ross Collegiate and Vocational Institute
Secondary: Public- 4 bath
- 6 bed
568 Willow Road, Guelph, Ontario • N1H 7M5 • West Willow Woods

