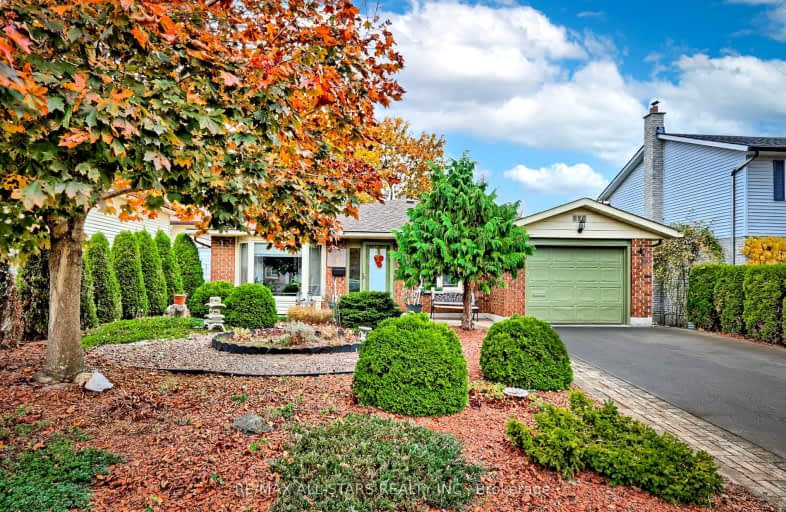Sold on Sep 11, 2016
Note: Property is not currently for sale or for rent.

-
Type: Detached
-
Style: Bungalow
-
Lot Size: 51 x 100 Feet
-
Age: 31-50 years
-
Days on Site: 5 Days
-
Added: Dec 19, 2024 (5 days on market)
-
Updated:
-
Last Checked: 2 months ago
-
MLS®#: X11213977
-
Listed By: Realty executives edge inc
MOVE IN CONDITION WITH LOTS OF SPACE AND CHARM! 3BED/2BATH WITH A FORMAL LIVING ROOM IN THE FRONT, AN OPEN AREA AND FUNCTIONAL KITCHEN, AS WELL AS A FAMILY ROOM WITH GAS FIREPLACE AND THERMOSTAT AND A WALL AIR CONDITIONER UNIT, AT THE BACK OF THE HOME. SLIDERS LEADING TO LOW MAINTENANCE BACK YARD FROM FAMILY ROOM AND SECOND BEDROOM. MASTER BEDROOM COMPLETE WITH ENSUITE PRIVLEDGES, LAUNDRY ROOM ACTS AS A BREAKFAST AREA AND SECOND KITCHEN (ROOM FOR SMALL FREEZER) FRONT YARD IS BEAUTIFULLY LANDSCAPED IN SHRUBS AND PERENNIALS. GREAT LOCATION, CLOSE TO ZEHRS, COSTCO, LCBO, TIM HORTONS AND MUCH MORE!
Property Details
Facts for 76 Fairmeadow Drive, Guelph
Status
Days on Market: 5
Last Status: Sold
Sold Date: Sep 11, 2016
Closed Date: Nov 30, 2016
Expiry Date: Nov 06, 2016
Sold Price: $390,000
Unavailable Date: Sep 11, 2016
Input Date: Sep 06, 2016
Prior LSC: Sold
Property
Status: Sale
Property Type: Detached
Style: Bungalow
Age: 31-50
Area: Guelph
Community: Parkwood Gardens
Availability Date: 30-59Days
Assessment Amount: $292,000
Assessment Year: 2016
Inside
Bedrooms: 3
Bathrooms: 2
Kitchens: 1
Rooms: 9
Air Conditioning: Wall Unit
Fireplace: Yes
Laundry:
Washrooms: 2
Building
Basement: None
Heat Type: Baseboard
Heat Source: Gas
Exterior: Brick
Elevator: N
UFFI: No
Green Verification Status: N
Water Supply Type: Unknown
Water Supply: Municipal
Special Designation: Unknown
Retirement: N
Parking
Driveway: Other
Garage Spaces: 1
Garage Type: Attached
Covered Parking Spaces: 1
Total Parking Spaces: 2
Fees
Tax Year: 2016
Tax Legal Description: LOT 412 PLAN 665; GUELPH
Land
Cross Street: Imperial/West Acres
Municipality District: Guelph
Parcel Number: 712570097
Pool: None
Sewer: Sewers
Lot Depth: 100 Feet
Lot Frontage: 51 Feet
Acres: < .50
Zoning: RIB
Rooms
Room details for 76 Fairmeadow Drive, Guelph
| Type | Dimensions | Description |
|---|---|---|
| Living Main | 5.02 x 3.55 | |
| Kitchen Main | 5.02 x 4.77 | |
| Family Main | 4.41 x 4.77 | |
| Prim Bdrm Main | 3.65 x 4.41 | |
| Br Main | 3.96 x 3.53 | |
| Br Main | 3.04 x 3.35 | |
| Laundry Main | 2.28 x 5.33 | |
| Bathroom Main | - | |
| Bathroom Main | - |
| XXXXXXXX | XXX XX, XXXX |
XXXX XXX XXXX |
$XXX,XXX |
| XXX XX, XXXX |
XXXXXX XXX XXXX |
$XXX,XXX | |
| XXXXXXXX | XXX XX, XXXX |
XXXX XXX XXXX |
$XXX,XXX |
| XXX XX, XXXX |
XXXXXX XXX XXXX |
$XXX,XXX | |
| XXXXXXXX | XXX XX, XXXX |
XXXXXXX XXX XXXX |
|
| XXX XX, XXXX |
XXXXXX XXX XXXX |
$XXX,XXX |
| XXXXXXXX XXXX | XXX XX, XXXX | $390,000 XXX XXXX |
| XXXXXXXX XXXXXX | XXX XX, XXXX | $369,900 XXX XXXX |
| XXXXXXXX XXXX | XXX XX, XXXX | $143,000 XXX XXXX |
| XXXXXXXX XXXXXX | XXX XX, XXXX | $149,500 XXX XXXX |
| XXXXXXXX XXXXXXX | XXX XX, XXXX | XXX XXXX |
| XXXXXXXX XXXXXX | XXX XX, XXXX | $759,900 XXX XXXX |

Gateway Drive Public School
Elementary: PublicSt Joseph Catholic School
Elementary: CatholicSt Francis of Assisi Catholic School
Elementary: CatholicSt Peter Catholic School
Elementary: CatholicTaylor Evans Public School
Elementary: PublicPaisley Road Public School
Elementary: PublicSt John Bosco Catholic School
Secondary: CatholicCollege Heights Secondary School
Secondary: PublicOur Lady of Lourdes Catholic School
Secondary: CatholicGuelph Collegiate and Vocational Institute
Secondary: PublicCentennial Collegiate and Vocational Institute
Secondary: PublicJohn F Ross Collegiate and Vocational Institute
Secondary: Public