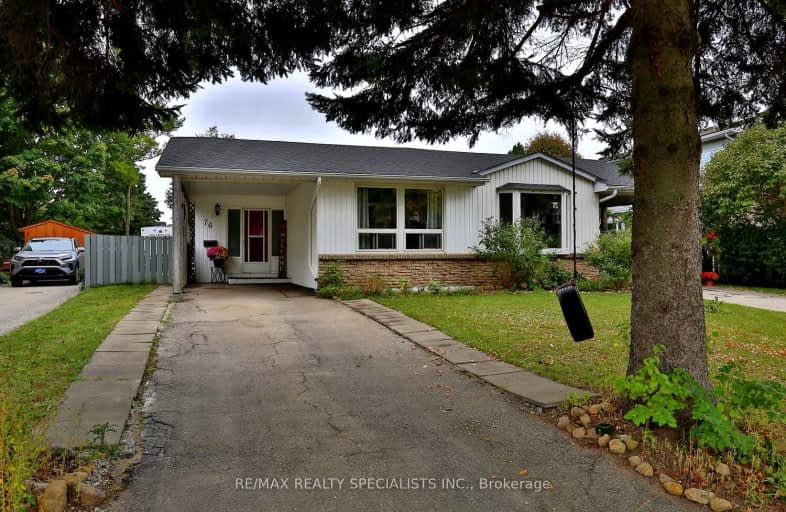Sold on Sep 01, 1986
Note: Property is not currently for sale or for rent.

-
Type: Semi-Detached
-
Style: Other
-
Lot Size: 0 x 0 Acres
-
Age: No Data
-
Taxes: $1,002 per year
-
Days on Site: 25 Days
-
Added: Dec 16, 2024 (3 weeks on market)
-
Updated:
-
Last Checked: 3 months ago
-
MLS®#: X11393305
LOVELY SPACIOUS SEMI NICELY TREED
Property Details
Facts for 76 QUEENSDALE CRES, Guelph
Status
Days on Market: 25
Last Status: Sold
Sold Date: Sep 01, 1986
Closed Date: Sep 01, 1986
Expiry Date: Nov 06, 1986
Sold Price: $81,500
Unavailable Date: Sep 01, 1986
Input Date: Sep 03, 1986
Property
Status: Sale
Property Type: Semi-Detached
Style: Other
Area: Guelph
Community: Parkwood Gardens
Assessment Amount: $12,083
Inside
Fireplace: No
Building
Basement: Part Bsmt
Heat Type: Other
Heat Source: Other
Exterior: Alum Siding
Exterior: Brick
Elevator: N
Special Designation: Unknown
Parking
Driveway: Other
Garage Type: Carport
Fees
Tax Year: 86
Tax Legal Description: PL644 PTLT18 RP61R629 PT26
Taxes: $1,002
Land
Municipality District: Guelph
Pool: None
Acres: < .50
Zoning: RIB
| XXXXXXXX | XXX XX, XXXX |
XXXX XXX XXXX |
$XX,XXX |
| XXX XX, XXXX |
XXXXXX XXX XXXX |
$XX,XXX | |
| XXXXXXXX | XXX XX, XXXX |
XXXX XXX XXXX |
$XX,XXX |
| XXX XX, XXXX |
XXXXXX XXX XXXX |
$XX,XXX | |
| XXXXXXXX | XXX XX, XXXX |
XXXX XXX XXXX |
$XX,XXX |
| XXX XX, XXXX |
XXXXXX XXX XXXX |
$XX,XXX | |
| XXXXXXXX | XXX XX, XXXX |
XXXX XXX XXXX |
$XXX,XXX |
| XXX XX, XXXX |
XXXXXX XXX XXXX |
$XXX,XXX |
| XXXXXXXX XXXX | XXX XX, XXXX | $66,000 XXX XXXX |
| XXXXXXXX XXXXXX | XXX XX, XXXX | $66,900 XXX XXXX |
| XXXXXXXX XXXX | XXX XX, XXXX | $51,000 XXX XXXX |
| XXXXXXXX XXXXXX | XXX XX, XXXX | $52,900 XXX XXXX |
| XXXXXXXX XXXX | XXX XX, XXXX | $81,500 XXX XXXX |
| XXXXXXXX XXXXXX | XXX XX, XXXX | $82,500 XXX XXXX |
| XXXXXXXX XXXX | XXX XX, XXXX | $625,000 XXX XXXX |
| XXXXXXXX XXXXXX | XXX XX, XXXX | $599,000 XXX XXXX |

Gateway Drive Public School
Elementary: PublicSt Francis of Assisi Catholic School
Elementary: CatholicSt Peter Catholic School
Elementary: CatholicWestwood Public School
Elementary: PublicTaylor Evans Public School
Elementary: PublicMitchell Woods Public School
Elementary: PublicSt John Bosco Catholic School
Secondary: CatholicCollege Heights Secondary School
Secondary: PublicOur Lady of Lourdes Catholic School
Secondary: CatholicGuelph Collegiate and Vocational Institute
Secondary: PublicCentennial Collegiate and Vocational Institute
Secondary: PublicJohn F Ross Collegiate and Vocational Institute
Secondary: Public