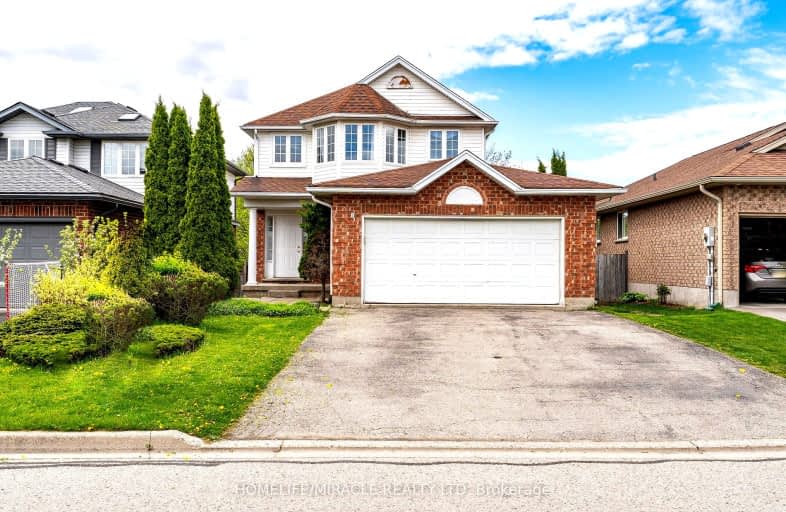Car-Dependent
- Most errands require a car.
28
/100
Some Transit
- Most errands require a car.
35
/100
Bikeable
- Some errands can be accomplished on bike.
54
/100

Brant Avenue Public School
Elementary: Public
1.25 km
Holy Rosary Catholic School
Elementary: Catholic
1.08 km
Ottawa Crescent Public School
Elementary: Public
0.81 km
John Galt Public School
Elementary: Public
1.50 km
Edward Johnson Public School
Elementary: Public
1.15 km
St John Catholic School
Elementary: Catholic
1.33 km
St John Bosco Catholic School
Secondary: Catholic
3.04 km
Our Lady of Lourdes Catholic School
Secondary: Catholic
3.15 km
St James Catholic School
Secondary: Catholic
1.38 km
Guelph Collegiate and Vocational Institute
Secondary: Public
3.29 km
Centennial Collegiate and Vocational Institute
Secondary: Public
5.37 km
John F Ross Collegiate and Vocational Institute
Secondary: Public
0.93 km
-
John F Ross Playground
Stephenson Rd (Eramosa Road), Guelph ON 0.95km -
O’Connor Lane Park
Guelph ON 1.87km -
Grange Road Park
Guelph ON 1.95km
-
Scotiabank
585 Eramosa Rd, Guelph ON N1E 2N4 0.37km -
Localcoin Bitcoin ATM - Suns Convenience
262 Eramosa Rd, Guelph ON N1E 2M6 1.47km -
CIBC
25 Victoria Rd N, Guelph ON N1E 5G6 1.65km














