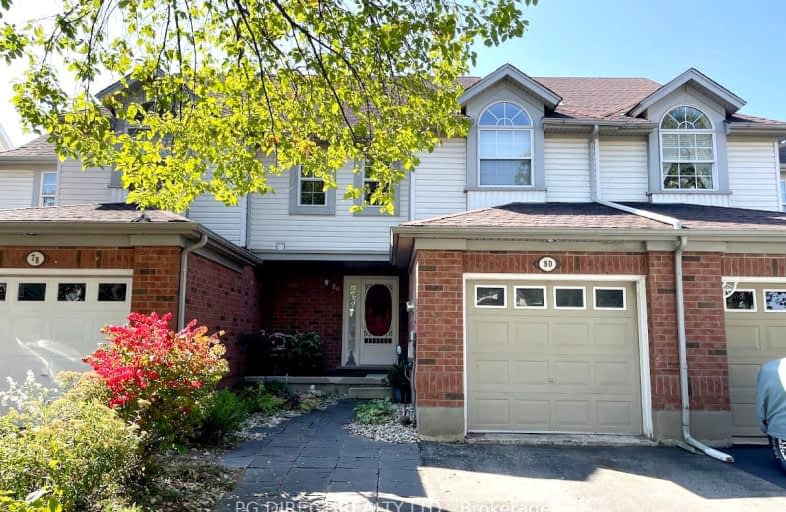
3D Walkthrough
Somewhat Walkable
- Some errands can be accomplished on foot.
67
/100
Some Transit
- Most errands require a car.
34
/100
Somewhat Bikeable
- Most errands require a car.
45
/100

Ottawa Crescent Public School
Elementary: Public
1.88 km
John Galt Public School
Elementary: Public
2.15 km
William C. Winegard Public School
Elementary: Public
0.46 km
St John Catholic School
Elementary: Catholic
1.32 km
Ken Danby Public School
Elementary: Public
0.28 km
Holy Trinity Catholic School
Elementary: Catholic
0.18 km
St John Bosco Catholic School
Secondary: Catholic
3.62 km
Our Lady of Lourdes Catholic School
Secondary: Catholic
4.31 km
St James Catholic School
Secondary: Catholic
1.32 km
Guelph Collegiate and Vocational Institute
Secondary: Public
4.11 km
Centennial Collegiate and Vocational Institute
Secondary: Public
5.55 km
John F Ross Collegiate and Vocational Institute
Secondary: Public
2.09 km
-
O’Connor Lane Park
Guelph ON 0.16km -
Lee Street Park
Lee St (Kearney St.), Guelph ON 0.33km -
Peter Misersky Memorial Park
Ontario 0.65km
-
CIBC
25 Victoria Rd N, Guelph ON N1E 5G6 1.37km -
BMO Bank of Montreal
380 Eramosa Rd, Guelph ON N1E 6R2 2.34km -
TD Bank Financial Group
350 Eramosa Rd (Stevenson), Guelph ON N1E 2M9 2.34km







