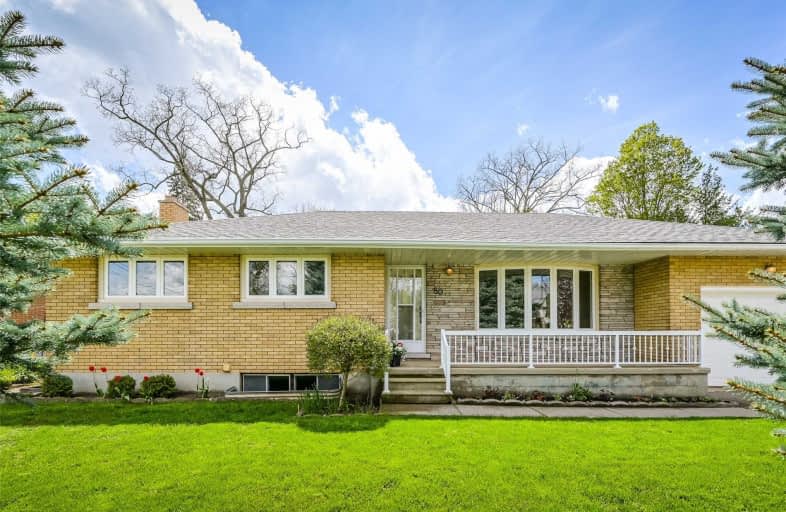
Sacred HeartCatholic School
Elementary: Catholic
0.89 km
Ecole Guelph Lake Public School
Elementary: Public
1.17 km
Ottawa Crescent Public School
Elementary: Public
0.96 km
John Galt Public School
Elementary: Public
0.44 km
Ecole King George Public School
Elementary: Public
0.68 km
St John Catholic School
Elementary: Catholic
0.63 km
St John Bosco Catholic School
Secondary: Catholic
1.69 km
Our Lady of Lourdes Catholic School
Secondary: Catholic
2.52 km
St James Catholic School
Secondary: Catholic
0.62 km
Guelph Collegiate and Vocational Institute
Secondary: Public
2.19 km
Centennial Collegiate and Vocational Institute
Secondary: Public
3.80 km
John F Ross Collegiate and Vocational Institute
Secondary: Public
1.00 km


