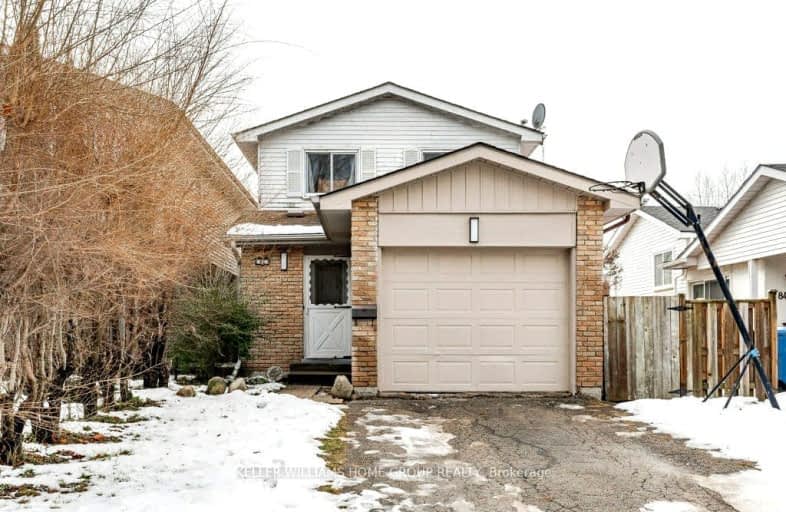Sold on Mar 20, 2001
Note: Property is not currently for sale or for rent.

-
Type: Detached
-
Style: 2-Storey
-
Lot Size: 30 x 150 Acres
-
Age: No Data
-
Taxes: $1,956 per year
-
Days on Site: 72 Days
-
Added: Dec 21, 2024 (2 months on market)
-
Updated:
-
Last Checked: 2 months ago
-
MLS®#: X11314614
-
Listed By: Royal lepage royal city realty, brokerage
SUPERBLY CARED FOR HOME ON QUIET ST.GORGEOUS KITCHEN/THE BAY WINDOW & OAK CUPBRDS WITH MANY HIDDEN UNIQUE ITEMS.TRIPLE GL DOORS TO DECK & DEEP FENCED YD.M/BATH W/SOAKER TUB & MARBELITE SURROUND.MANY UPDATES:GAS FURN,WINDWS,SHINGLES, CERAMI
Property Details
Facts for 82 Queensdale Crescent, Guelph
Status
Days on Market: 72
Last Status: Sold
Sold Date: Mar 20, 2001
Closed Date: Mar 20, 2001
Expiry Date: Apr 06, 2001
Sold Price: $161,000
Unavailable Date: Mar 31, 1999
Input Date: Jan 07, 2001
Property
Status: Sale
Property Type: Detached
Style: 2-Storey
Area: Guelph
Community: Parkwood Gardens
Assessment Amount: $151,000
Assessment Year: 1999
Inside
Bathrooms: 2
Kitchens: 1
Fireplace: No
Washrooms: 2
Utilities
Electricity: Yes
Gas: Yes
Cable: Yes
Building
Basement: Full
Heat Type: Forced Air
Heat Source: Gas
Exterior: Alum Siding
Exterior: Brick
Elevator: N
UFFI: No
Water Supply: Municipal
Special Designation: Unknown
Parking
Driveway: Other
Garage Spaces: 1
Garage Type: Attached
Total Parking Spaces: 1
Fees
Tax Year: 2000
Tax Legal Description: PL644 PTLT17 RP61R629 PT21 PT22
Taxes: $1,956
Land
Cross Street: GATEWAY
Municipality District: Guelph
Pool: None
Sewer: Sewers
Lot Depth: 150 Acres
Lot Frontage: 30 Acres
Acres: < .50
Zoning: RIB
Rooms
Room details for 82 Queensdale Crescent, Guelph
| Type | Dimensions | Description |
|---|---|---|
| Living Main | 3.37 x 5.30 | |
| Dining Main | 2.81 x 4.39 | |
| Kitchen Main | 3.30 x 3.70 | |
| Prim Bdrm 2nd | 3.04 x 4.82 | |
| Bathroom Main | - | |
| Bathroom 2nd | - | |
| Br 2nd | 2.74 x 4.41 | |
| Br 2nd | 2.74 x 2.99 | |
| Laundry Bsmt | 3.04 x 3.09 | |
| Workshop Bsmt | 1.82 x 3.27 | |
| Other Bsmt | 5.23 x 6.65 |
| XXXXXXXX | XXX XX, XXXX |
XXXXXX XXX XXXX |
$XXX,XXX |
| XXXXXXXX XXXXXX | XXX XX, XXXX | $750,000 XXX XXXX |

Gateway Drive Public School
Elementary: PublicSt Francis of Assisi Catholic School
Elementary: CatholicSt Peter Catholic School
Elementary: CatholicWestwood Public School
Elementary: PublicTaylor Evans Public School
Elementary: PublicMitchell Woods Public School
Elementary: PublicSt John Bosco Catholic School
Secondary: CatholicCollege Heights Secondary School
Secondary: PublicOur Lady of Lourdes Catholic School
Secondary: CatholicGuelph Collegiate and Vocational Institute
Secondary: PublicCentennial Collegiate and Vocational Institute
Secondary: PublicJohn F Ross Collegiate and Vocational Institute
Secondary: Public