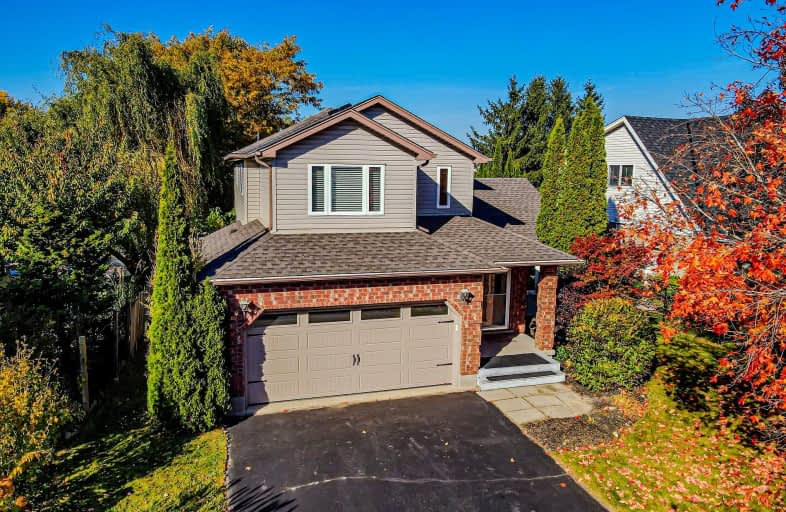Car-Dependent
- Most errands require a car.
Some Transit
- Most errands require a car.
Somewhat Bikeable
- Most errands require a car.

Priory Park Public School
Elementary: PublicÉÉC Saint-René-Goupil
Elementary: CatholicMary Phelan Catholic School
Elementary: CatholicFred A Hamilton Public School
Elementary: PublicJean Little Public School
Elementary: PublicKortright Hills Public School
Elementary: PublicDay School -Wellington Centre For ContEd
Secondary: PublicSt John Bosco Catholic School
Secondary: CatholicCollege Heights Secondary School
Secondary: PublicBishop Macdonell Catholic Secondary School
Secondary: CatholicGuelph Collegiate and Vocational Institute
Secondary: PublicCentennial Collegiate and Vocational Institute
Secondary: Public-
Fionn MacCool's Irish Pub
494 Edinburgh Rd South, Bldg C, Guelph, ON N1G 4Z1 2.87km -
Milestones
185 Stone Road W, Guelph, ON N1G 5L4 3.01km -
The Shakespeare Arms
35 Harvard Road, Guelph, ON N1G 3A2 3.47km
-
Cafe Two Forty Five
245 Hanlon Creek Boulevard, Unit 100, Guelph, ON N1C 0A1 1.85km -
Tim Hortons
304 Stone Rd, Guelph, ON N1G 3E1 2.56km -
Williams Fresh Cafe
492 Edinburgh Road S, Guelph, ON N1G 4Z1 2.95km
-
Crossfit 1827
449 Laird Road, Unit 10, Guelph, ON N1G 4W1 2.94km -
Movati Athletic - Guelph
80 Stone Road West, Guelph, ON N1G 0A9 3.47km -
Orangetheory Fitness Guelph
84 Clair Road E, Guelph, ON N1N 1M7 4.49km
-
Zehrs
160 Kortright Road W, Guelph, ON N1G 4W2 2.69km -
Royal City Pharmacy Ida
84 Gordon Street, Guelph, ON N1H 4H6 5.04km -
Pharmasave On Wyndham
45 Wyndham Street N, Guelph, ON N1H 4E4 5.61km
-
Pizza La Villa
115 Downey Road, Guelph, ON N1C 1A2 0.52km -
Creekside Kitchen
115 Downey Road, Guelph, ON N1C 1A2 0.52km -
Cafe Two Forty Five
245 Hanlon Creek Boulevard, Unit 100, Guelph, ON N1C 0A1 1.85km
-
Stone Road Mall
435 Stone Road W, Guelph, ON N1G 2X6 2.57km -
Guelph Smoke & Gift
435 Stone Road W, Guelph, ON N1G 2X6 2.38km -
Michael Hill Stone Road
Stone Road Mall, 435 Stone Road, Guelph, ON N1G 2X6 2.38km
-
Farm Boy
370 Stone Road W, Guelph, ON N1G 4V9 2.43km -
Zehrs
160 Kortright Road W, Guelph, ON N1G 4W2 2.69km -
Metro
500 Edinburgh Road S, Guelph, ON N1G 4Z1 2.94km
-
LCBO
615 Scottsdale Drive, Guelph, ON N1G 3P4 2.06km -
Winexpert Kitchener
645 Westmount Road E, Unit 2, Kitchener, ON N2E 3S3 22.7km -
LCBO
115 King Street S, Waterloo, ON N2L 5A3 22.94km
-
Canadian Tire Gas+
615 Scottsdale Drive, Guelph, ON N1G 3P4 2.17km -
ESSO
138 College Ave W, Guelph, ON N1G 1S4 3.25km -
Pioneer Petroleums
715 Wellington Street W, Guelph, ON N1H 8L8 3.57km
-
Pergola Commons Cinema
85 Clair Road E, Guelph, ON N1L 0J7 4.59km -
The Book Shelf
41 Quebec Street, Guelph, ON N1H 2T1 5.58km -
The Bookshelf Cinema
41 Quebec Street, 2nd Floor, Guelph, ON N1H 2T1 5.57km
-
Guelph Public Library
100 Norfolk Street, Guelph, ON N1H 4J6 5.65km -
Idea Exchange
Hespeler, 5 Tannery Street E, Cambridge, ON N3C 2C1 9.1km -
Idea Exchange
50 Saginaw Parkway, Cambridge, ON N1T 1W2 12.38km
-
Guelph General Hospital
115 Delhi Street, Guelph, ON N1E 4J4 6.77km -
Hartsland Clinic
210 Kortright Rd W, Guelph, ON N1G 4X4 2.56km -
Edinburgh Clinic
492 Edinburgh Road S, Guelph, ON N1G 4Z1 2.94km






