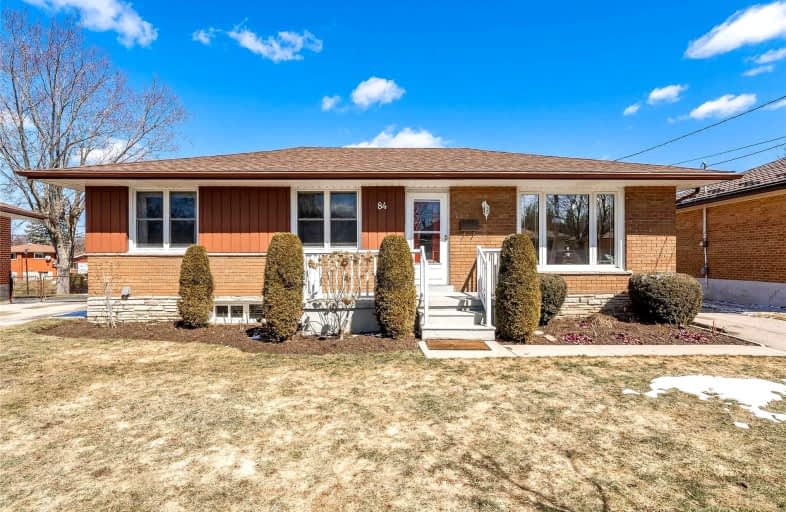Car-Dependent
- Most errands require a car.
45
/100
Some Transit
- Most errands require a car.
34
/100
Bikeable
- Some errands can be accomplished on bike.
64
/100

École élémentaire L'Odyssée
Elementary: Public
0.62 km
Brant Avenue Public School
Elementary: Public
0.80 km
Holy Rosary Catholic School
Elementary: Catholic
0.89 km
St Patrick Catholic School
Elementary: Catholic
0.52 km
Edward Johnson Public School
Elementary: Public
0.70 km
Waverley Drive Public School
Elementary: Public
0.27 km
St John Bosco Catholic School
Secondary: Catholic
3.23 km
Our Lady of Lourdes Catholic School
Secondary: Catholic
2.83 km
St James Catholic School
Secondary: Catholic
2.29 km
Guelph Collegiate and Vocational Institute
Secondary: Public
3.27 km
Centennial Collegiate and Vocational Institute
Secondary: Public
5.64 km
John F Ross Collegiate and Vocational Institute
Secondary: Public
1.37 km
-
Riverside Park
Riverview Dr, Guelph ON 1.42km -
Riverside Park
709 Woolwich St, Guelph ON N1H 3Z1 1.62km -
Brant Park
Guelph ON 1.63km
-
Scotiabank
338 Speedvale Ave E (Speedvale & Stevenson), Guelph ON N1E 1N5 0.47km -
TD Canada Trust ATM
666 Woolwich St, Guelph ON N1H 7G5 1.84km -
CIBC
25 Victoria Rd N, Guelph ON N1E 5G6 2.56km














