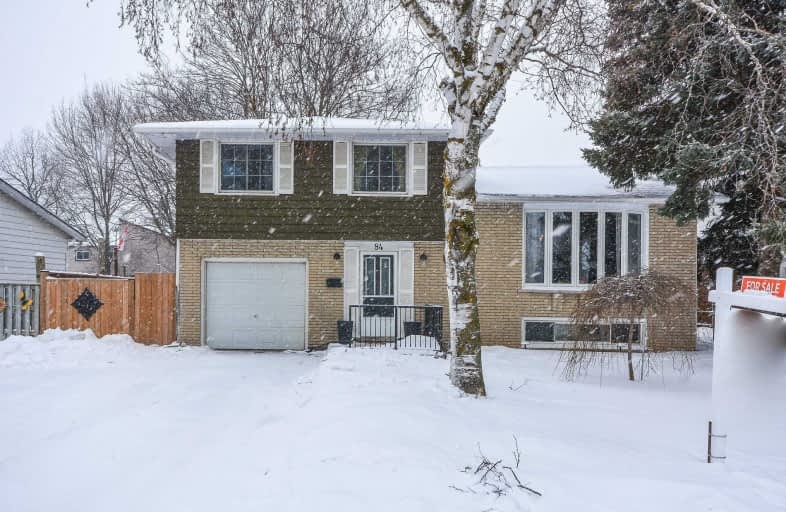Sold on Mar 29, 2019
Note: Property is not currently for sale or for rent.

-
Type: Detached
-
Style: Other
-
Lot Size: 64 x 130 Acres
-
Age: 31-50 years
-
Taxes: $3,944 per year
-
Days on Site: 31 Days
-
Added: Dec 19, 2024 (1 month on market)
-
Updated:
-
Last Checked: 3 months ago
-
MLS®#: X11199204
-
Listed By: Home group realty inc.
THERE ARE NOT MANY OPPORTUNITIES to buy a detached home in this neighbourhood. Situated on an amazing 64x130 ft lot and features three bedrooms, two bathrooms, plus a finished basement that is partly above grade with lots of natural light. Some of the many upgrades include a stamped concrete driveway with LED lighting, LED lighting throughout the interior, new furnace and AC in 2017, water softener in 2018, Electrical Panel in 2015, new shed/workshop in 2018, Centennial front bay window in 2015, stainless steel appliances, gas stove with double oven, central vac in 2017 and gas BBQ line in the backyard. The basement is complemented by a finished crawl space that offers a great place for the kids to play; or also fantastic dry storage! The backyard is beautiful and very private, with pear and maples trees scattered around; adding some much-wanted shade on a hot summer day! The one of kind workshop/shed is 351 square feet, giving ample space for your yard equipment and some little projects. We should also mention that it's located just steps away from one of the largest parks in the City - Margaret Greene Park. Don't hesitate and be one of the first to come see this home!!
Property Details
Facts for 84 Rhonda Road, Guelph
Status
Days on Market: 31
Last Status: Sold
Sold Date: Mar 29, 2019
Closed Date: May 24, 2019
Expiry Date: May 31, 2019
Sold Price: $534,000
Unavailable Date: Mar 29, 2019
Input Date: Mar 01, 2019
Prior LSC: Sold
Property
Status: Sale
Property Type: Detached
Style: Other
Age: 31-50
Area: Guelph
Community: West Willow Woods
Availability Date: 60-89Days
Assessment Amount: $336,750
Assessment Year: 2019
Inside
Bedrooms: 3
Bathrooms: 2
Kitchens: 1
Rooms: 10
Air Conditioning: Central Air
Fireplace: Yes
Washrooms: 2
Building
Basement: Finished
Basement 2: Part Bsmt
Heat Type: Forced Air
Heat Source: Gas
Exterior: Brick
Exterior: Wood
Green Verification Status: N
Water Supply: Municipal
Special Designation: Unknown
Parking
Driveway: Other
Garage Spaces: 1
Garage Type: Attached
Covered Parking Spaces: 4
Total Parking Spaces: 5
Fees
Tax Year: 2018
Tax Legal Description: PLAN 615 LOT 20
Taxes: $3,944
Land
Cross Street: Michael Place
Municipality District: Guelph
Fronting On: South
Parcel Number: 712610020
Pool: None
Sewer: Sewers
Lot Depth: 130 Acres
Lot Frontage: 64 Acres
Acres: < .50
Zoning: R.1B
Rooms
Room details for 84 Rhonda Road, Guelph
| Type | Dimensions | Description |
|---|---|---|
| Mudroom Main | 1.85 x 2.79 | |
| Living Main | 4.57 x 3.96 | |
| Dining Main | 2.41 x 3.63 | |
| Kitchen Main | 3.68 x 2.92 | |
| Prim Bdrm 2nd | 3.40 x 4.21 | |
| Bathroom 2nd | - | |
| Bathroom Main | - | |
| Br 2nd | 4.01 x 2.94 | |
| Br 2nd | 2.76 x 2.76 | |
| Rec Lower | 3.83 x 5.41 | |
| Laundry Lower | 4.01 x 3.42 | |
| Other Main | 2.79 x 3.50 |
| XXXXXXXX | XXX XX, XXXX |
XXXX XXX XXXX |
$XXX,XXX |
| XXX XX, XXXX |
XXXXXX XXX XXXX |
$XXX,XXX |
| XXXXXXXX XXXX | XXX XX, XXXX | $534,000 XXX XXXX |
| XXXXXXXX XXXXXX | XXX XX, XXXX | $539,000 XXX XXXX |

St Francis of Assisi Catholic School
Elementary: CatholicSt Peter Catholic School
Elementary: CatholicWillow Road Public School
Elementary: PublicWestwood Public School
Elementary: PublicTaylor Evans Public School
Elementary: PublicMitchell Woods Public School
Elementary: PublicSt John Bosco Catholic School
Secondary: CatholicCollege Heights Secondary School
Secondary: PublicOur Lady of Lourdes Catholic School
Secondary: CatholicGuelph Collegiate and Vocational Institute
Secondary: PublicCentennial Collegiate and Vocational Institute
Secondary: PublicJohn F Ross Collegiate and Vocational Institute
Secondary: Public- 1 bath
- 3 bed
- 1100 sqft
31 Verney Street, Guelph, Ontario • N1H 1N5 • Exhibition Park

