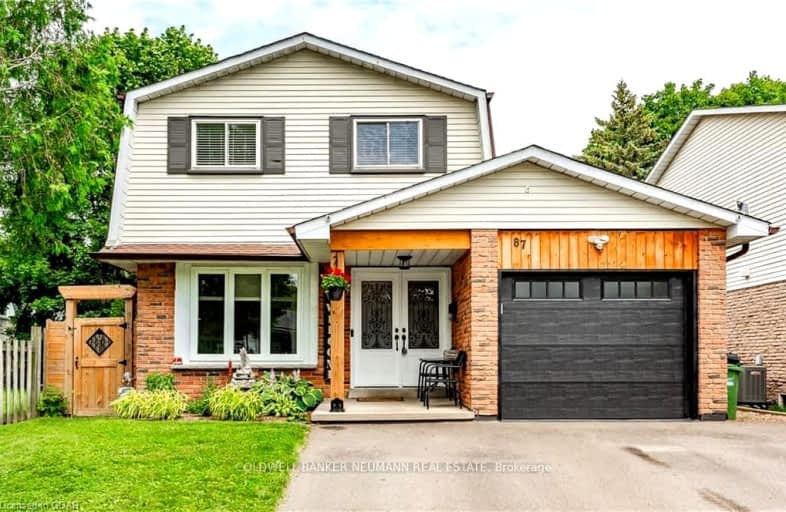Inactive on Sep 22, 1986
Note: Property is not currently for sale or for rent.

-
Type: Detached
-
Style: 2-Storey
-
Lot Size: 40 x 100 Acres
-
Age: No Data
-
Taxes: $1,122 per year
-
Days on Site: 91 Days
-
Added: Dec 16, 2024 (2 months on market)
-
Updated:
-
Last Checked: 2 months ago
-
MLS®#: X11393723
-
Listed By: Royal lepage royal city realty, brokerage
SPOTLESS HOME THRUOUT.NEW BDLM, BEAUT.RR,LGE PRIV.YARD,INCL:VENETIAN BLINDS;VERTICAL BLINDS NEGOT.
Property Details
Facts for 87 Queensdale Crescent, Guelph
Status
Days on Market: 91
Last Status: Expired
Sold Date: Jun 08, 2025
Closed Date: Nov 30, -0001
Expiry Date: Sep 22, 1986
Unavailable Date: Sep 22, 1986
Input Date: Sep 23, 1986
Prior LSC: Terminated
Property
Status: Sale
Property Type: Detached
Style: 2-Storey
Area: Guelph
Community: Parkwood Gardens
Assessment Amount: $13,532
Inside
Fireplace: No
Building
Basement: Full
Heat Type: Other
Heat Source: Other
Exterior: Alum Siding
Exterior: Brick
Elevator: N
Special Designation: Unknown
Parking
Driveway: Other
Garage Spaces: 1
Garage Type: Attached
Total Parking Spaces: 1
Fees
Tax Year: 85
Tax Legal Description: PLAN 644,LOT 71
Taxes: $1,122
Land
Cross Street: GATEWAY DRIVE
Municipality District: Guelph
Pool: None
Lot Depth: 100 Acres
Lot Frontage: 40 Acres
Acres: < .50
Zoning: R1B
| XXXXXXXX | XXX XX, XXXX |
XXXX XXX XXXX |
$XXX,XXX |
| XXX XX, XXXX |
XXXXXX XXX XXXX |
$XXX,XXX | |
| XXXXXXXX | XXX XX, XXXX |
XXXX XXX XXXX |
$XXX,XXX |
| XXX XX, XXXX |
XXXXXX XXX XXXX |
$XXX,XXX | |
| XXXXXXXX | XXX XX, XXXX |
XXXX XXX XXXX |
$XXX,XXX |
| XXX XX, XXXX |
XXXXXX XXX XXXX |
$XXX,XXX |
| XXXXXXXX XXXX | XXX XX, XXXX | $145,500 XXX XXXX |
| XXXXXXXX XXXXXX | XXX XX, XXXX | $146,500 XXX XXXX |
| XXXXXXXX XXXX | XXX XX, XXXX | $150,000 XXX XXXX |
| XXXXXXXX XXXXXX | XXX XX, XXXX | $154,700 XXX XXXX |
| XXXXXXXX XXXX | XXX XX, XXXX | $800,000 XXX XXXX |
| XXXXXXXX XXXXXX | XXX XX, XXXX | $799,900 XXX XXXX |

Gateway Drive Public School
Elementary: PublicSt Francis of Assisi Catholic School
Elementary: CatholicSt Peter Catholic School
Elementary: CatholicWestwood Public School
Elementary: PublicTaylor Evans Public School
Elementary: PublicMitchell Woods Public School
Elementary: PublicSt John Bosco Catholic School
Secondary: CatholicCollege Heights Secondary School
Secondary: PublicOur Lady of Lourdes Catholic School
Secondary: CatholicGuelph Collegiate and Vocational Institute
Secondary: PublicCentennial Collegiate and Vocational Institute
Secondary: PublicJohn F Ross Collegiate and Vocational Institute
Secondary: Public