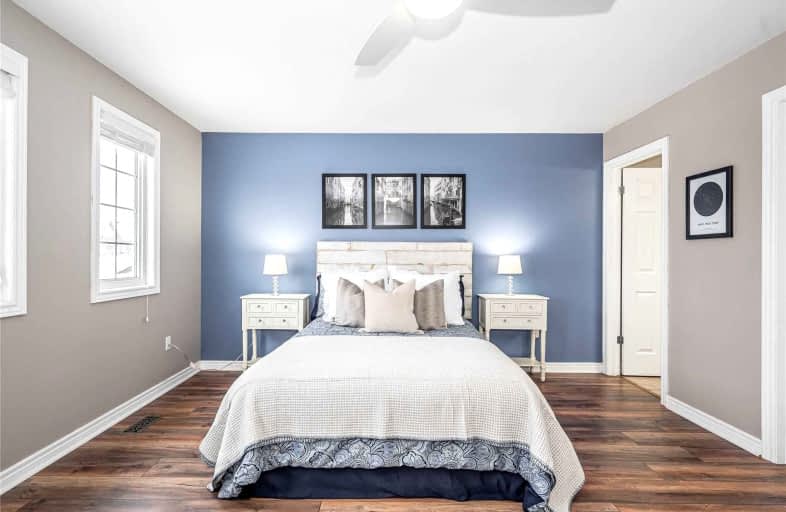Car-Dependent
- Almost all errands require a car.
22
/100
Some Transit
- Most errands require a car.
34
/100
Somewhat Bikeable
- Most errands require a car.
34
/100

Ottawa Crescent Public School
Elementary: Public
1.38 km
John Galt Public School
Elementary: Public
1.88 km
William C. Winegard Public School
Elementary: Public
1.11 km
St John Catholic School
Elementary: Catholic
1.24 km
Ken Danby Public School
Elementary: Public
0.80 km
Holy Trinity Catholic School
Elementary: Catholic
0.76 km
St John Bosco Catholic School
Secondary: Catholic
3.47 km
Our Lady of Lourdes Catholic School
Secondary: Catholic
3.89 km
St James Catholic School
Secondary: Catholic
1.27 km
Guelph Collegiate and Vocational Institute
Secondary: Public
3.86 km
Centennial Collegiate and Vocational Institute
Secondary: Public
5.63 km
John F Ross Collegiate and Vocational Institute
Secondary: Public
1.58 km
-
Lee Street Park
Lee St (Kearney St.), Guelph ON 0.86km -
O’Connor Lane Park
Guelph ON 0.95km -
Grange Road Park
Guelph ON 0.99km
-
TD Bank Financial Group
375 Eramosa Rd, Guelph ON N1E 2N1 1.76km -
Scotiabank
338 Speedvale Ave E (Speedvale & Stevenson), Guelph ON N1E 1N5 2.21km -
HODL Bitcoin ATM - Anytime Convenience
484 Woodlawn Rd E, Guelph ON N1E 1B9 2.5km














