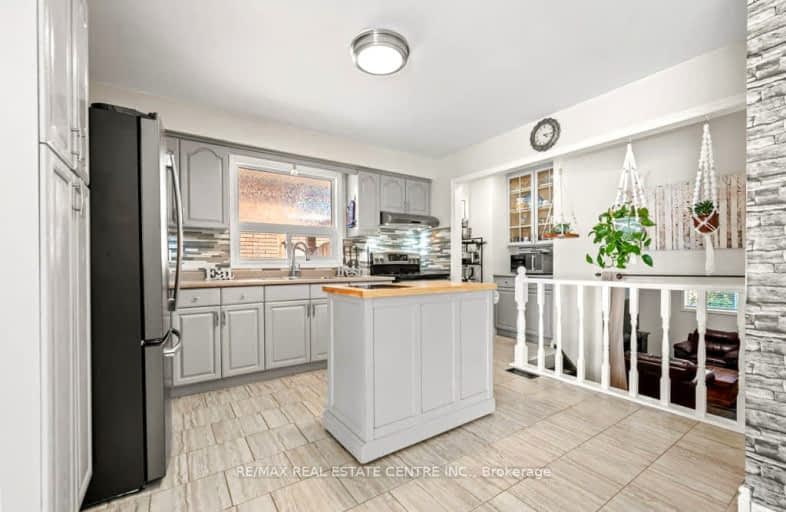
St Francis of Assisi Catholic School
Elementary: Catholic
1.44 km
St Peter Catholic School
Elementary: Catholic
0.68 km
Willow Road Public School
Elementary: Public
1.00 km
Westwood Public School
Elementary: Public
0.48 km
Taylor Evans Public School
Elementary: Public
1.88 km
Mitchell Woods Public School
Elementary: Public
1.35 km
St John Bosco Catholic School
Secondary: Catholic
2.88 km
College Heights Secondary School
Secondary: Public
3.56 km
Our Lady of Lourdes Catholic School
Secondary: Catholic
1.83 km
Guelph Collegiate and Vocational Institute
Secondary: Public
2.24 km
Centennial Collegiate and Vocational Institute
Secondary: Public
3.63 km
John F Ross Collegiate and Vocational Institute
Secondary: Public
4.13 km
