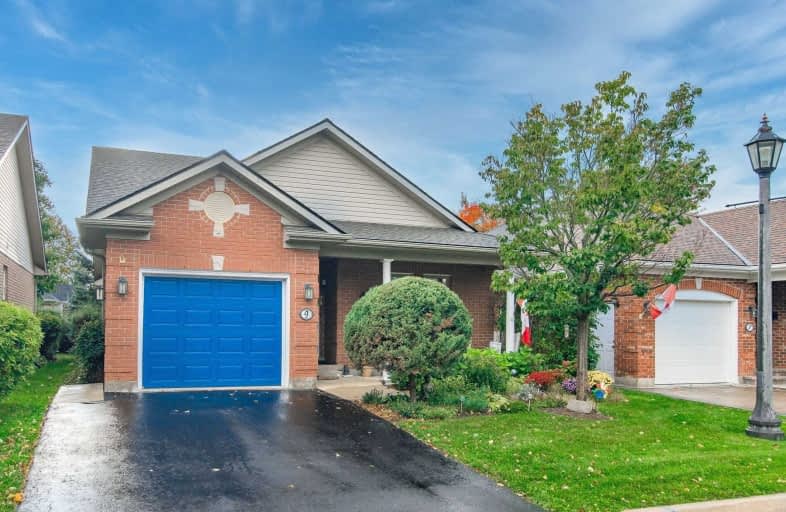
Ecole Guelph Lake Public School
Elementary: Public
2.56 km
St Michael Catholic School
Elementary: Catholic
1.90 km
Jean Little Public School
Elementary: Public
2.06 km
Ecole Arbour Vista Public School
Elementary: Public
0.46 km
Rickson Ridge Public School
Elementary: Public
2.15 km
Sir Isaac Brock Public School
Elementary: Public
2.33 km
Day School -Wellington Centre For ContEd
Secondary: Public
2.51 km
St John Bosco Catholic School
Secondary: Catholic
3.64 km
College Heights Secondary School
Secondary: Public
3.61 km
Bishop Macdonell Catholic Secondary School
Secondary: Catholic
4.30 km
St James Catholic School
Secondary: Catholic
3.64 km
Centennial Collegiate and Vocational Institute
Secondary: Public
3.38 km













