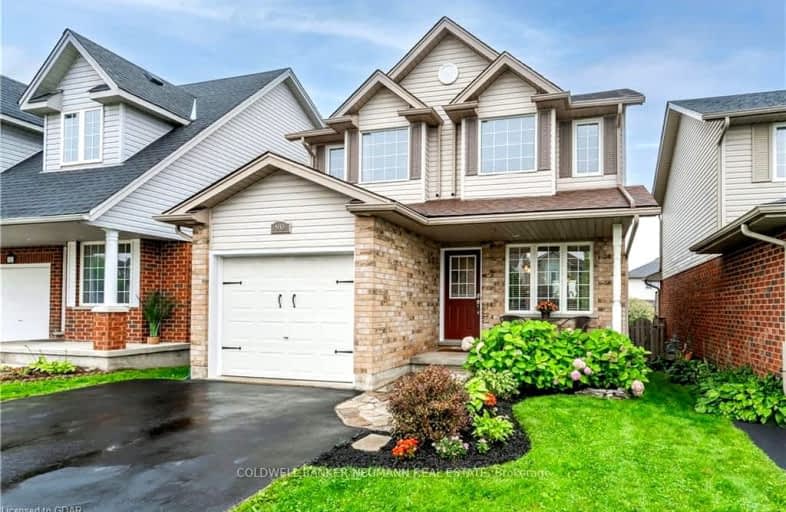Sold on Jun 27, 2016
Note: Property is not currently for sale or for rent.

-
Type: Detached
-
Style: 2-Storey
-
Lot Size: 30.61 x 102.69 Feet
-
Age: 6-15 years
-
Taxes: $3,401 per year
-
Days on Site: 17 Days
-
Added: Dec 19, 2024 (2 weeks on market)
-
Updated:
-
Last Checked: 2 months ago
-
MLS®#: X11213415
-
Listed By: Royal lepage royal city realty brokerage
Discover this one owner well cared for expanded Redwood Model. Open concept kitchen/dinette features floating island for additional storage & workstation, tiled backsplash & stainless steel appliances. Living & Dining Room Combo area has breakfast bar /portal thru to kitchen & French Door style access to deck & boardwalk within fenced yard. Mid-landing 2 pc bath feature is handy to both main & lower levels. All 3 bedrooms are generous size & master has walk-in closet. You'll love the brightness of natural light through 2 oversized windows in the rec room. Office could be a great playroom for children. Some of numerous improvements include flagstone walkway, front porch railing, landscaping, some light fixtures & decor. Five upper windows replaced in 2014 & shingles just last week. Great curb appeal welcomes you home & no sidewalk to shovel adds bonus depth to double drive.
Property Details
Facts for 90 Cedarvale Avenue, Guelph
Status
Days on Market: 17
Last Status: Sold
Sold Date: Jun 27, 2016
Closed Date: Oct 17, 2016
Expiry Date: Oct 13, 2016
Sold Price: $387,700
Unavailable Date: Jun 27, 2016
Input Date: Jun 11, 2016
Prior LSC: Sold
Property
Status: Sale
Property Type: Detached
Style: 2-Storey
Age: 6-15
Area: Guelph
Community: Grange Hill East
Availability Date: Other
Assessment Amount: $274,000
Assessment Year: 2016
Inside
Bedrooms: 3
Bathrooms: 2
Kitchens: 1
Rooms: 8
Air Conditioning: Central Air
Fireplace: No
Laundry: Ensuite
Washrooms: 2
Building
Basement: Full
Basement 2: Part Fin
Heat Type: Forced Air
Heat Source: Gas
Exterior: Brick
Exterior: Vinyl Siding
Elevator: N
UFFI: No
Green Verification Status: N
Water Supply: Municipal
Special Designation: Unknown
Retirement: N
Parking
Driveway: Other
Garage Spaces: 1
Garage Type: Attached
Covered Parking Spaces: 4
Total Parking Spaces: 5
Fees
Tax Year: 2016
Tax Legal Description: Lot 52, Plan 61M91 Guelph
Taxes: $3,401
Land
Cross Street: Victoria Rd N to Gra
Municipality District: Guelph
Parcel Number: 713440499
Pool: None
Sewer: Sewers
Lot Depth: 102.69 Feet
Lot Frontage: 30.61 Feet
Acres: < .50
Zoning: R.1D
Rooms
Room details for 90 Cedarvale Avenue, Guelph
| Type | Dimensions | Description |
|---|---|---|
| Living Main | 4.54 x 4.26 | |
| Dining Main | 2.59 x 3.32 | |
| Kitchen Main | 2.59 x 3.37 | Eat-In Kitchen |
| Bathroom Main | 0.76 x 1.95 | |
| Bathroom 2nd | 2.61 x 3.20 | Wainscoting |
| Prim Bdrm 2nd | 3.47 x 5.43 | W/I Closet |
| Br 2nd | 2.99 x 4.62 | |
| Br 2nd | 3.27 x 3.47 | |
| Rec Bsmt | 4.08 x 4.41 | |
| Office Bsmt | 2.41 x 3.20 | Separate Rm |
| XXXXXXXX | XXX XX, XXXX |
XXXX XXX XXXX |
$XXX,XXX |
| XXX XX, XXXX |
XXXXXX XXX XXXX |
$XXX,XXX |
| XXXXXXXX XXXX | XXX XX, XXXX | $825,000 XXX XXXX |
| XXXXXXXX XXXXXX | XXX XX, XXXX | $824,900 XXX XXXX |

Sacred HeartCatholic School
Elementary: CatholicEcole Guelph Lake Public School
Elementary: PublicWilliam C. Winegard Public School
Elementary: PublicSt John Catholic School
Elementary: CatholicKen Danby Public School
Elementary: PublicHoly Trinity Catholic School
Elementary: CatholicSt John Bosco Catholic School
Secondary: CatholicOur Lady of Lourdes Catholic School
Secondary: CatholicSt James Catholic School
Secondary: CatholicGuelph Collegiate and Vocational Institute
Secondary: PublicCentennial Collegiate and Vocational Institute
Secondary: PublicJohn F Ross Collegiate and Vocational Institute
Secondary: Public