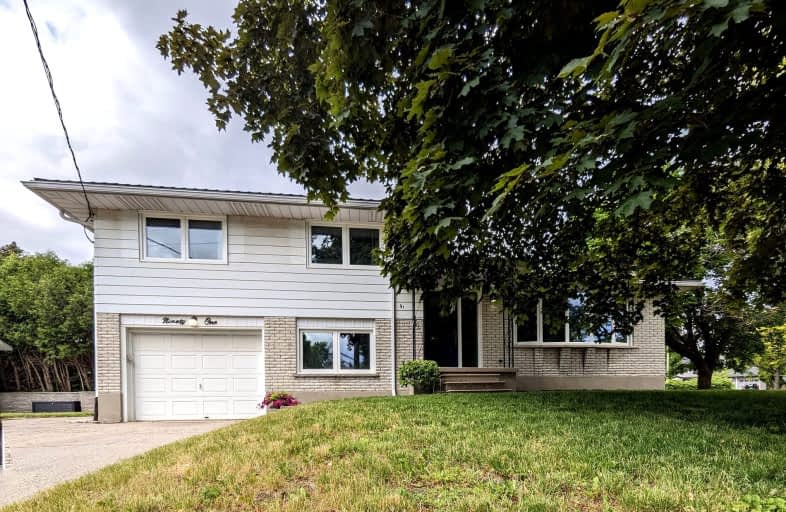Somewhat Walkable
- Some errands can be accomplished on foot.
52
/100
Some Transit
- Most errands require a car.
34
/100
Bikeable
- Some errands can be accomplished on bike.
66
/100

École élémentaire L'Odyssée
Elementary: Public
0.67 km
Brant Avenue Public School
Elementary: Public
0.86 km
Holy Rosary Catholic School
Elementary: Catholic
1.25 km
St Patrick Catholic School
Elementary: Catholic
0.41 km
Edward Johnson Public School
Elementary: Public
1.02 km
Waverley Drive Public School
Elementary: Public
0.20 km
St John Bosco Catholic School
Secondary: Catholic
3.54 km
Our Lady of Lourdes Catholic School
Secondary: Catholic
2.96 km
St James Catholic School
Secondary: Catholic
2.76 km
Guelph Collegiate and Vocational Institute
Secondary: Public
3.51 km
Centennial Collegiate and Vocational Institute
Secondary: Public
5.94 km
John F Ross Collegiate and Vocational Institute
Secondary: Public
1.81 km
-
Riverside Park
Riverview Dr, Guelph ON 1.35km -
Bailey Park
ON 2.09km -
Herb Markle Park
ON 2.37km
-
DUCA Financial Services Credit Union Ltd - Guelph
779 Woolwich St, Guelph ON N1H 3Z2 1.57km -
RBC Royal Bank
5 Woodlawn Rd W, Guelph ON N1H 1G8 1.66km -
TD Bank Financial Group
375 Eramosa Rd, Guelph ON N1E 2N1 1.77km














