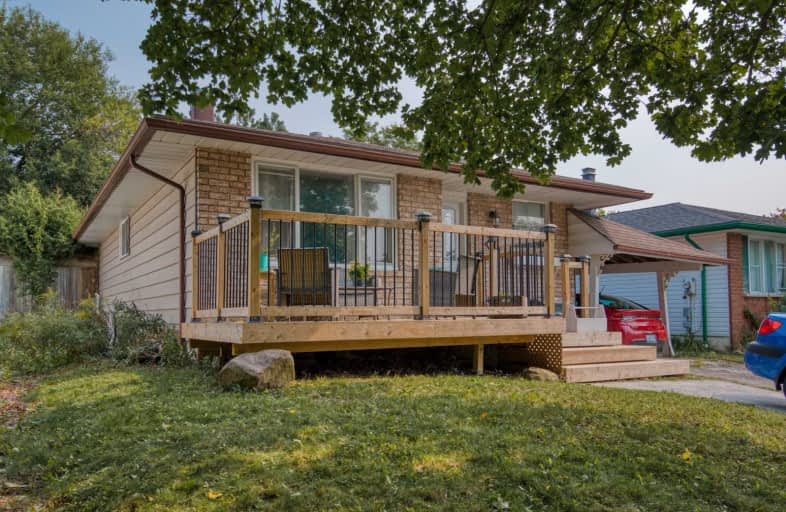Sold on Mar 04, 2011
Note: Property is not currently for sale or for rent.

-
Type: Detached
-
Style: Bungalow
-
Lot Size: 42 x 120 Acres
-
Age: No Data
-
Taxes: $2,372 per year
-
Days on Site: 7 Days
-
Added: Dec 21, 2024 (1 week on market)
-
Updated:
-
Last Checked: 3 months ago
-
MLS®#: X11268820
-
Listed By: Coldwell banker neumann real estate, brokerage
This property offers many advantages to a young family looking to enter the world of home ownership. Updated kitchen provides ample working room. You will find a cozy living room, 3 bedrooms and a 4 piece bathroom with soaker tub on the main floor. Separate entrance to basement leads you into a large open concept rec room, a single bedroom, and an additional 4 pc bath. Interlocking brick walkway takes you to the patio area & completely private back yard with 2 sheds. Close to schools, bus route, and parks.
Property Details
Facts for 92 Hadati Road, Guelph
Status
Days on Market: 7
Last Status: Sold
Sold Date: Mar 04, 2011
Closed Date: Apr 26, 2011
Expiry Date: May 30, 2011
Sold Price: $254,000
Unavailable Date: Mar 04, 2011
Input Date: Feb 25, 2011
Prior LSC: Sold
Property
Status: Sale
Property Type: Detached
Style: Bungalow
Area: Guelph
Community: Grange Hill East
Availability Date: 60 days TBA
Assessment Amount: $180,500
Assessment Year: 2010
Inside
Bathrooms: 2
Kitchens: 1
Kitchens Plus: 1
Fireplace: No
Washrooms: 2
Utilities
Electricity: Yes
Gas: Yes
Cable: Yes
Telephone: Yes
Building
Basement: Full
Basement 2: Sep Entrance
Heat Type: Forced Air
Heat Source: Gas
Exterior: Alum Siding
Exterior: Wood
Elevator: N
Water Supply: Municipal
Special Designation: Unknown
Parking
Driveway: Other
Garage Type: None
Fees
Tax Year: 2010
Tax Legal Description: Lot 31, Plan 637;Guelph
Taxes: $2,372
Land
Cross Street: Casino
Municipality District: Guelph
Pool: None
Sewer: Sewers
Lot Depth: 120 Acres
Lot Frontage: 42 Acres
Acres: < .50
Zoning: R1C
Rooms
Room details for 92 Hadati Road, Guelph
| Type | Dimensions | Description |
|---|---|---|
| Living Bsmt | 3.30 x 6.24 | |
| Living Main | 3.35 x 4.87 | |
| Kitchen Bsmt | 3.04 x 3.04 | |
| Kitchen Main | 3.65 x 4.57 | |
| Prim Bdrm Bsmt | 3.04 x 4.57 | |
| Prim Bdrm Main | 3.35 x 3.65 | |
| Bathroom Bsmt | - | |
| Bathroom Main | - | |
| Br Main | 2.74 x 3.35 | |
| Br Main | 2.43 x 3.35 |
| XXXXXXXX | XXX XX, XXXX |
XXXX XXX XXXX |
$XXX,XXX |
| XXX XX, XXXX |
XXXXXX XXX XXXX |
$XXX,XXX |
| XXXXXXXX XXXX | XXX XX, XXXX | $552,000 XXX XXXX |
| XXXXXXXX XXXXXX | XXX XX, XXXX | $499,000 XXX XXXX |

Ottawa Crescent Public School
Elementary: PublicJohn Galt Public School
Elementary: PublicWilliam C. Winegard Public School
Elementary: PublicEcole King George Public School
Elementary: PublicSt John Catholic School
Elementary: CatholicHoly Trinity Catholic School
Elementary: CatholicSt John Bosco Catholic School
Secondary: CatholicOur Lady of Lourdes Catholic School
Secondary: CatholicSt James Catholic School
Secondary: CatholicGuelph Collegiate and Vocational Institute
Secondary: PublicCentennial Collegiate and Vocational Institute
Secondary: PublicJohn F Ross Collegiate and Vocational Institute
Secondary: Public