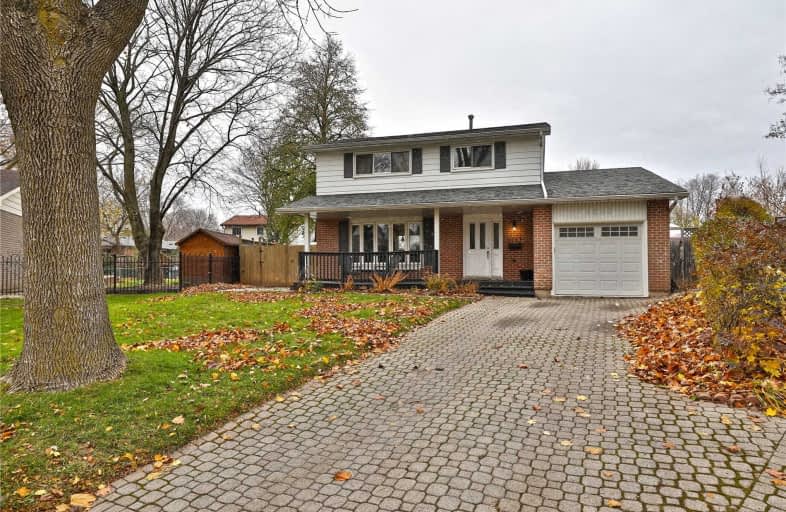Sold on Nov 19, 2018
Note: Property is not currently for sale or for rent.

-
Type: Detached
-
Style: 2-Storey
-
Lot Size: 36.71 x 122.26 Feet
-
Age: No Data
-
Taxes: $3,746 per year
-
Days on Site: 4 Days
-
Added: Nov 15, 2018 (4 days on market)
-
Updated:
-
Last Checked: 3 months ago
-
MLS®#: W4304418
-
Listed By: Royal lepage real estate services ltd., brokerage
Fantastic Opportunity!! This Family Home Needs Some Tlc !! This 2 Storey Detached Home Is Located On The Top Of A Quiet Cul De Sac W/ A Large Irregular Lot Size And Huge Backyard. Located In A Well Desired Neighborhood In North Burlington, Close To Parks, Highways, 407, Grocery Stores And Schools! This Property Is Bursting With Potential, W/ A Little Renovation And Your Custom Touches This Property Could Be Your Family's Dream Home!
Property Details
Facts for 1237 Sycamore Drive, Burlington
Status
Days on Market: 4
Last Status: Sold
Sold Date: Nov 19, 2018
Closed Date: Dec 17, 2018
Expiry Date: Feb 15, 2019
Sold Price: $672,237
Unavailable Date: Nov 19, 2018
Input Date: Nov 15, 2018
Property
Status: Sale
Property Type: Detached
Style: 2-Storey
Area: Burlington
Community: Palmer
Availability Date: Dec 1st 2018
Inside
Bedrooms: 4
Bathrooms: 3
Kitchens: 1
Rooms: 10
Den/Family Room: Yes
Air Conditioning: Central Air
Fireplace: No
Washrooms: 3
Building
Basement: Finished
Basement 2: Full
Heat Type: Forced Air
Heat Source: Gas
Exterior: Brick
Exterior: Vinyl Siding
Water Supply: Municipal
Special Designation: Unknown
Parking
Driveway: Private
Garage Spaces: 1
Garage Type: Attached
Covered Parking Spaces: 2
Fees
Tax Year: 2018
Tax Legal Description: Pcl 13-1, Sec M48; Lt 13, Pl M48; S/T H10682*
Taxes: $3,746
Highlights
Feature: Cul De Sac
Land
Cross Street: Guelph Line/Centenni
Municipality District: Burlington
Fronting On: North
Pool: Inground
Sewer: Sewers
Lot Depth: 122.26 Feet
Lot Frontage: 36.71 Feet
Acres: < .50
Rooms
Room details for 1237 Sycamore Drive, Burlington
| Type | Dimensions | Description |
|---|---|---|
| Living Main | 4.78 x 4.37 | |
| Dining Main | 2.87 x 3.05 | |
| Kitchen Main | 2.74 x 6.30 | |
| Bathroom Main | - | |
| Master 2nd | 3.51 x 4.17 | |
| 2nd Br 2nd | 2.59 x 3.15 | |
| 3rd Br 2nd | 2.39 x 2.90 | |
| 4th Br 2nd | 3.25 x 2.92 | |
| Bathroom 2nd | - | |
| Rec Bsmt | 3.52 x 5.18 | |
| Bathroom Bsmt | - | |
| Laundry Bsmt | - |
| XXXXXXXX | XXX XX, XXXX |
XXXX XXX XXXX |
$XXX,XXX |
| XXX XX, XXXX |
XXXXXX XXX XXXX |
$XXX,XXX | |
| XXXXXXXX | XXX XX, XXXX |
XXXXXXXX XXX XXXX |
|
| XXX XX, XXXX |
XXXXXX XXX XXXX |
$XXX,XXX |
| XXXXXXXX XXXX | XXX XX, XXXX | $672,237 XXX XXXX |
| XXXXXXXX XXXXXX | XXX XX, XXXX | $665,000 XXX XXXX |
| XXXXXXXX XXXXXXXX | XXX XX, XXXX | XXX XXXX |
| XXXXXXXX XXXXXX | XXX XX, XXXX | $720,000 XXX XXXX |

Dr Charles Best Public School
Elementary: PublicCanadian Martyrs School
Elementary: CatholicSir Ernest Macmillan Public School
Elementary: PublicClarksdale Public School
Elementary: PublicC H Norton Public School
Elementary: PublicSt Gabriel School
Elementary: CatholicThomas Merton Catholic Secondary School
Secondary: CatholicLester B. Pearson High School
Secondary: PublicBurlington Central High School
Secondary: PublicM M Robinson High School
Secondary: PublicAssumption Roman Catholic Secondary School
Secondary: CatholicNotre Dame Roman Catholic Secondary School
Secondary: Catholic

