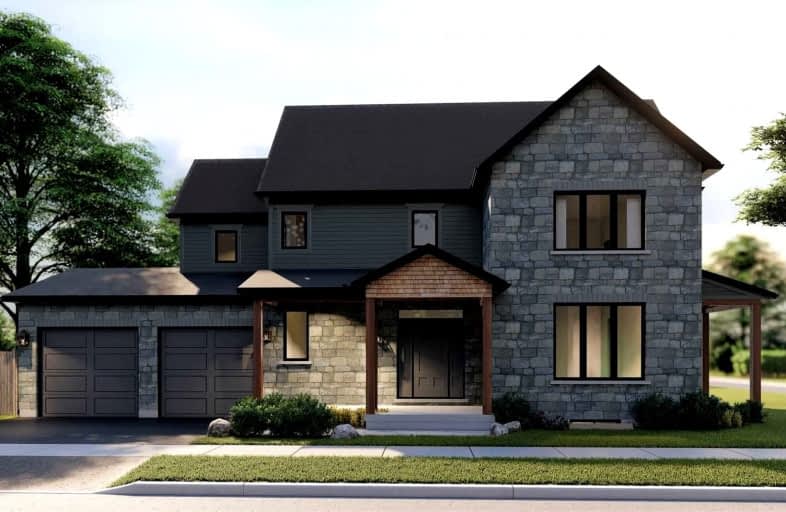Sold on Apr 22, 2017
Note: Property is not currently for sale or for rent.

-
Type: Detached
-
Style: Bungalow
-
Lot Size: 63.68 x 103.24 Feet
-
Age: 51-99 years
-
Taxes: $2,680 per year
-
Days on Site: 19 Days
-
Added: Dec 19, 2024 (2 weeks on market)
-
Updated:
-
Last Checked: 3 months ago
-
MLS®#: X11214685
-
Listed By: Homelife power realty inc
Spacious 4 bedroom bungalow close to Guelph St Joseph's Health Centre, Exhibition Park and schools. Addition of 708 sq ft was built in 2012 with 3 bedrooms, dining room and full bathroom. Recent updates include: newer windows in 2012 & 2015, all hardwood floors throughout in 2012, furnace and central air conditioning in 2005, electrical panel and wiring in 2012, kitchen in 2010 and bathrooms in 2012, all siding outside of the house and roof shingles in 2012. 9 feet 3 inch high ceilings. All upgraded insulation. Large storage shed 10'x10'. Driveway has room for 6 cars. It looks like a new home. Show with confidence.
Property Details
Facts for 93 Division Street, Guelph
Status
Days on Market: 19
Last Status: Sold
Sold Date: Apr 22, 2017
Closed Date: Jul 20, 2017
Expiry Date: Jul 03, 2017
Sold Price: $435,000
Unavailable Date: Apr 22, 2017
Input Date: Apr 03, 2017
Prior LSC: Sold
Property
Status: Sale
Property Type: Detached
Style: Bungalow
Age: 51-99
Area: Guelph
Community: Exhibition Park
Availability Date: 60-89Days
Assessment Amount: $225,000
Assessment Year: 2017
Inside
Bedrooms: 4
Bathrooms: 2
Kitchens: 1
Rooms: 9
Air Conditioning: Central Air
Fireplace: No
Laundry:
Washrooms: 2
Building
Basement: None
Basement 2: Unfinished
Heat Type: Forced Air
Heat Source: Gas
Exterior: Vinyl Siding
Elevator: N
UFFI: No
Green Verification Status: N
Water Supply: Municipal
Special Designation: Unknown
Retirement: N
Parking
Driveway: Other
Garage Type: None
Covered Parking Spaces: 6
Total Parking Spaces: 6
Fees
Tax Year: 2017
Tax Legal Description: PT LT 14 PL 254 GUELPH AS IN RO779711; GUELPH
Taxes: $2,680
Highlights
Feature: Hospital
Land
Cross Street: Edgehill Drive
Municipality District: Guelph
Parcel Number: 712970164
Pool: None
Sewer: Sewers
Lot Depth: 103.24 Feet
Lot Frontage: 63.68 Feet
Acres: < .50
Zoning: R1B
Rooms
Room details for 93 Division Street, Guelph
| Type | Dimensions | Description |
|---|---|---|
| Living Main | 2.87 x 5.61 | |
| Dining Main | 2.74 x 2.97 | |
| Kitchen Main | 2.28 x 4.49 | |
| Prim Bdrm Main | 3.37 x 5.05 | |
| Br Main | 2.84 x 2.89 | |
| Br Main | 2.94 x 3.04 | |
| Br Main | 2.94 x 2.99 | |
| Bathroom Main | - | |
| Bathroom Main | - |
| XXXXXXXX | XXX XX, XXXX |
XXXX XXX XXXX |
$XXX,XXX |
| XXX XX, XXXX |
XXXXXX XXX XXXX |
$XXX,XXX | |
| XXXXXXXX | XXX XX, XXXX |
XXXXXXXX XXX XXXX |
|
| XXX XX, XXXX |
XXXXXX XXX XXXX |
$XXX,XXX | |
| XXXXXXXX | XXX XX, XXXX |
XXXX XXX XXXX |
$XXX,XXX |
| XXX XX, XXXX |
XXXXXX XXX XXXX |
$XXX,XXX | |
| XXXXXXXX | XXX XX, XXXX |
XXXXXXXX XXX XXXX |
|
| XXX XX, XXXX |
XXXXXX XXX XXXX |
$XXX,XXX | |
| XXXXXXXX | XXX XX, XXXX |
XXXX XXX XXXX |
$X,XXX,XXX |
| XXX XX, XXXX |
XXXXXX XXX XXXX |
$X,XXX,XXX |
| XXXXXXXX XXXX | XXX XX, XXXX | $435,000 XXX XXXX |
| XXXXXXXX XXXXXX | XXX XX, XXXX | $449,900 XXX XXXX |
| XXXXXXXX XXXXXXXX | XXX XX, XXXX | XXX XXXX |
| XXXXXXXX XXXXXX | XXX XX, XXXX | $129,900 XXX XXXX |
| XXXXXXXX XXXX | XXX XX, XXXX | $115,000 XXX XXXX |
| XXXXXXXX XXXXXX | XXX XX, XXXX | $124,900 XXX XXXX |
| XXXXXXXX XXXXXXXX | XXX XX, XXXX | XXX XXXX |
| XXXXXXXX XXXXXX | XXX XX, XXXX | $115,900 XXX XXXX |
| XXXXXXXX XXXX | XXX XX, XXXX | $1,912,500 XXX XXXX |
| XXXXXXXX XXXXXX | XXX XX, XXXX | $1,799,900 XXX XXXX |

June Avenue Public School
Elementary: PublicCentral Public School
Elementary: PublicVictory Public School
Elementary: PublicSt Joseph Catholic School
Elementary: CatholicWillow Road Public School
Elementary: PublicPaisley Road Public School
Elementary: PublicSt John Bosco Catholic School
Secondary: CatholicOur Lady of Lourdes Catholic School
Secondary: CatholicSt James Catholic School
Secondary: CatholicGuelph Collegiate and Vocational Institute
Secondary: PublicCentennial Collegiate and Vocational Institute
Secondary: PublicJohn F Ross Collegiate and Vocational Institute
Secondary: Public