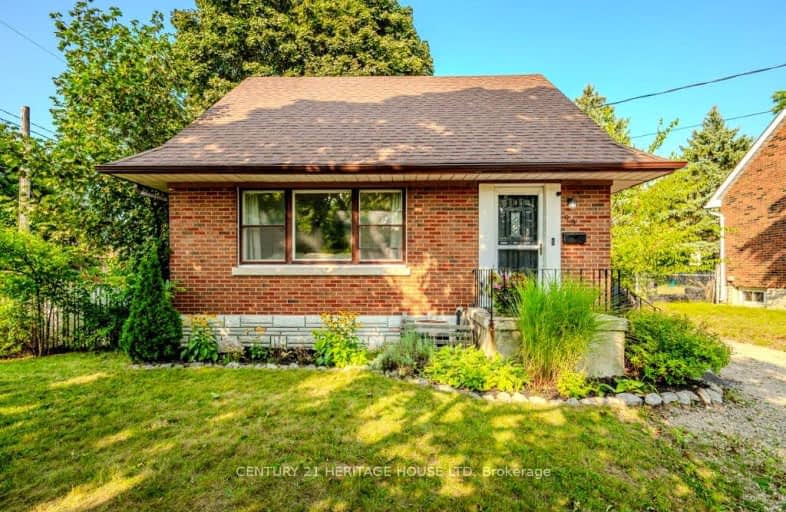
Sacred HeartCatholic School
Elementary: Catholic
1.37 km
Holy Rosary Catholic School
Elementary: Catholic
1.23 km
Ottawa Crescent Public School
Elementary: Public
0.49 km
John Galt Public School
Elementary: Public
0.40 km
Ecole King George Public School
Elementary: Public
0.73 km
St John Catholic School
Elementary: Catholic
0.52 km
St John Bosco Catholic School
Secondary: Catholic
1.98 km
Our Lady of Lourdes Catholic School
Secondary: Catholic
2.55 km
St James Catholic School
Secondary: Catholic
0.55 km
Guelph Collegiate and Vocational Institute
Secondary: Public
2.39 km
Centennial Collegiate and Vocational Institute
Secondary: Public
4.21 km
John F Ross Collegiate and Vocational Institute
Secondary: Public
0.58 km
