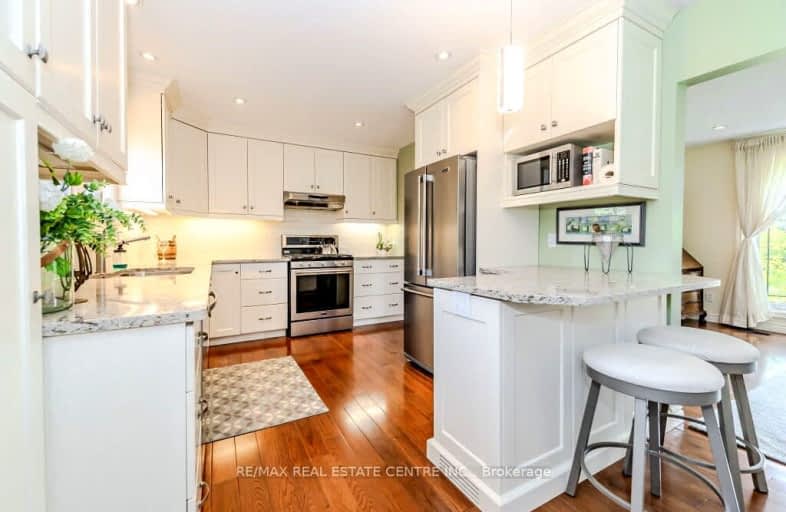Car-Dependent
- Most errands require a car.
44
/100
Some Transit
- Most errands require a car.
35
/100
Bikeable
- Some errands can be accomplished on bike.
61
/100

Brant Avenue Public School
Elementary: Public
1.15 km
Holy Rosary Catholic School
Elementary: Catholic
0.98 km
Ottawa Crescent Public School
Elementary: Public
0.82 km
St Patrick Catholic School
Elementary: Catholic
1.26 km
John Galt Public School
Elementary: Public
1.53 km
Edward Johnson Public School
Elementary: Public
1.03 km
St John Bosco Catholic School
Secondary: Catholic
3.03 km
Our Lady of Lourdes Catholic School
Secondary: Catholic
3.07 km
St James Catholic School
Secondary: Catholic
1.48 km
Guelph Collegiate and Vocational Institute
Secondary: Public
3.26 km
Centennial Collegiate and Vocational Institute
Secondary: Public
5.38 km
John F Ross Collegiate and Vocational Institute
Secondary: Public
0.92 km
-
O’Connor Lane Park
Guelph ON 2.01km -
Grange Road Park
Guelph ON 2.08km -
Riverside Park
Riverview Dr, Guelph ON 2.11km
-
TD Bank Financial Group
350 Eramosa Rd (Stevenson), Guelph ON N1E 2M9 1.1km -
Scotiabank
338 Speedvale Ave E (Speedvale & Stevenson), Guelph ON N1E 1N5 1.12km -
TD Canada Trust ATM
666 Woolwich St, Guelph ON N1H 7G5 2.37km














