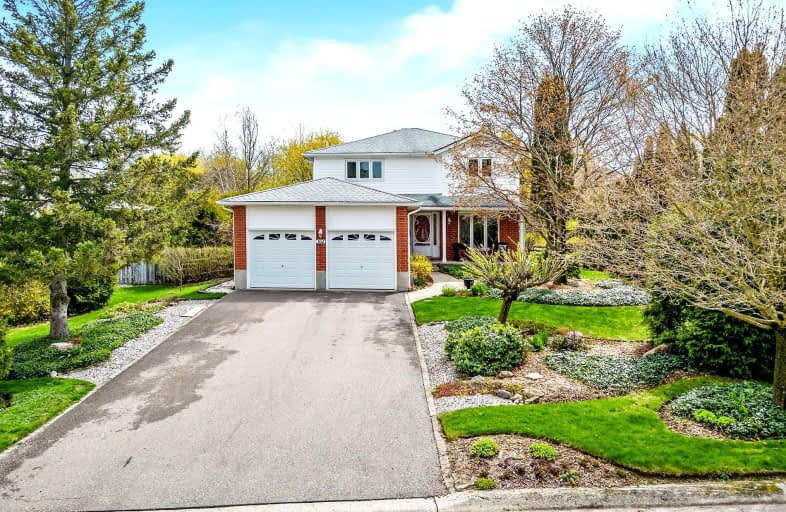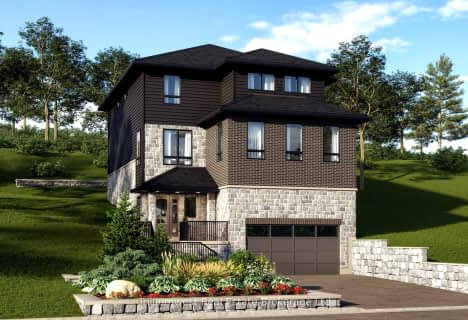
Car-Dependent
- Almost all errands require a car.
Somewhat Bikeable
- Most errands require a car.

Sacred Heart Catholic School
Elementary: CatholicEcole Harris Mill Public School
Elementary: PublicWilliam C. Winegard Public School
Elementary: PublicRockwood Centennial Public School
Elementary: PublicKen Danby Public School
Elementary: PublicHoly Trinity Catholic School
Elementary: CatholicDay School -Wellington Centre For ContEd
Secondary: PublicSt John Bosco Catholic School
Secondary: CatholicActon District High School
Secondary: PublicBishop Macdonell Catholic Secondary School
Secondary: CatholicSt James Catholic School
Secondary: CatholicJohn F Ross Collegiate and Vocational Institute
Secondary: Public-
Morningcrest Park
Guelph ON 7.5km -
Prospect Park
30 Park Ave, Acton ON L7J 1Y5 7.62km -
O’Connor Lane Park
Guelph ON 7.87km
-
RBC Royal Bank
987 Gordon St (at Kortright Rd W), Guelph ON N1G 4W3 11.38km -
RBC Royal Bank
435 Woodlawn Rd W, Guelph ON N1K 1E9 15.3km -
TD Bank Financial Group
496 Edinburgh Rd S (at Stone Road), Guelph ON N1G 4Z1 12.39km
- 2 bath
- 4 bed
- 2000 sqft
120 Bridge Street North, Guelph/Eramosa, Ontario • N0B 2K0 • Rockwood





