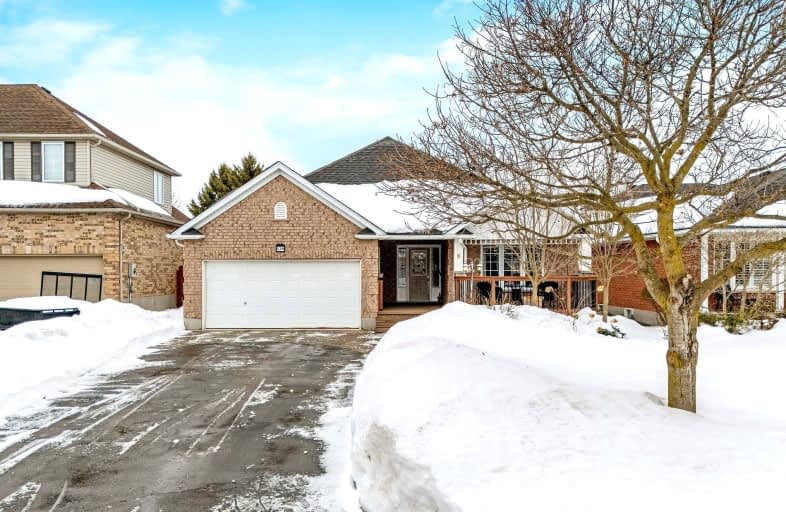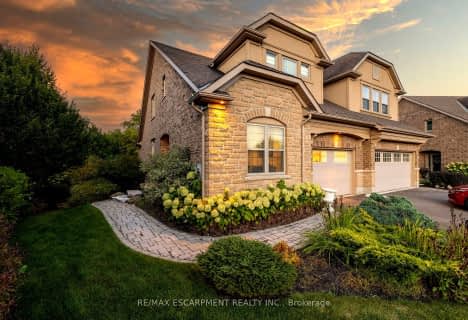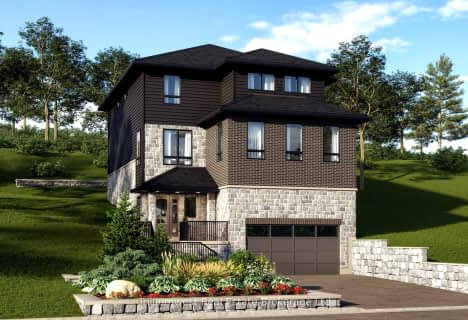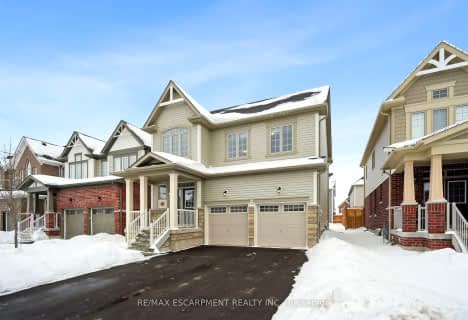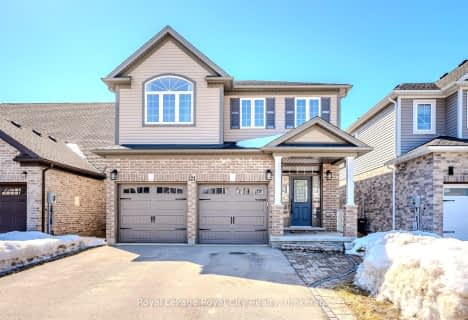Car-Dependent
- Most errands require a car.
Somewhat Bikeable
- Most errands require a car.

Sacred Heart Catholic School
Elementary: CatholicEcole Harris Mill Public School
Elementary: PublicRockwood Centennial Public School
Elementary: PublicSt Joseph's School
Elementary: CatholicKen Danby Public School
Elementary: PublicHoly Trinity Catholic School
Elementary: CatholicDay School -Wellington Centre For ContEd
Secondary: PublicSt John Bosco Catholic School
Secondary: CatholicActon District High School
Secondary: PublicBishop Macdonell Catholic Secondary School
Secondary: CatholicSt James Catholic School
Secondary: CatholicJohn F Ross Collegiate and Vocational Institute
Secondary: Public-
Parkwood Stables
Rockwood ON N0B 2K0 0.36km -
Joe Veroni Park
Flemming Dr (Watson Rd.), Guelph ON 7.36km -
Grange Road Park
Guelph ON 7.64km
-
Rockwood Music Academy
126 Main St S, Rockwood ON N0B 2K0 1.28km -
CIBC
294 Queen St, Acton ON L7J 1P9 8.26km -
Localcoin Bitcoin ATM - Hasty Market - Arkell Road
403 Arkell Rd, Guelph ON N1L 1E5 10.11km
- 2 bath
- 4 bed
- 2000 sqft
120 Bridge Street North, Guelph/Eramosa, Ontario • N0B 2K0 • Rockwood
