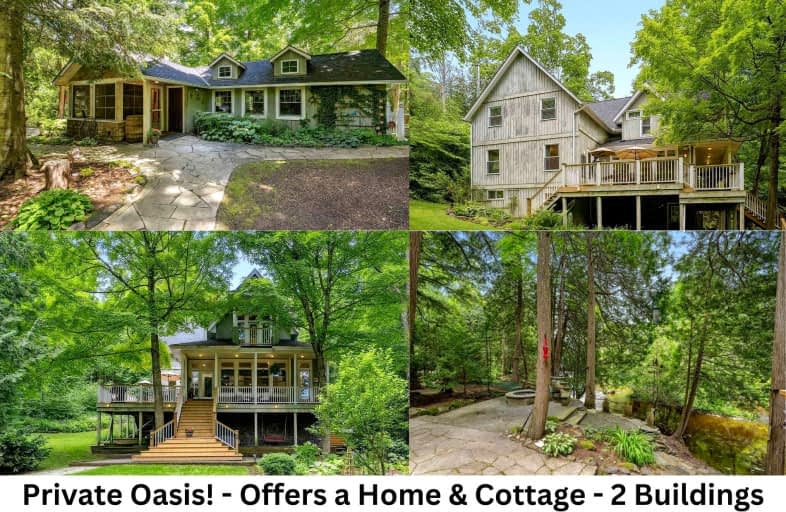
Car-Dependent
- Almost all errands require a car.
Somewhat Bikeable
- Almost all errands require a car.

Sacred Heart Catholic School
Elementary: CatholicEcole Harris Mill Public School
Elementary: PublicWilliam C. Winegard Public School
Elementary: PublicRockwood Centennial Public School
Elementary: PublicKen Danby Public School
Elementary: PublicHoly Trinity Catholic School
Elementary: CatholicDay School -Wellington Centre For ContEd
Secondary: PublicSt John Bosco Catholic School
Secondary: CatholicBishop Macdonell Catholic Secondary School
Secondary: CatholicSt James Catholic School
Secondary: CatholicCentennial Collegiate and Vocational Institute
Secondary: PublicJohn F Ross Collegiate and Vocational Institute
Secondary: Public-
Grange Road Park
Guelph ON 5.48km -
O’Connor Lane Park
Guelph ON 5.71km -
Peter Misersky Memorial Park
Ontario 6.51km
-
Rockwood Music Academy
126 Main St S, Rockwood ON N0B 2K0 3.56km -
TD Bank Financial Group
350 Eramosa Rd (Stevenson), Guelph ON N1E 2M9 8.21km -
TD Canada Trust ATM
350 Eramosa Rd, Guelph ON N1E 2M9 8.21km
- 4 bath
- 5 bed
4891 WELLINGTON RD 29 Road, Guelph/Eramosa, Ontario • N1H 6H8 • Rural Guelph/Eramosa


