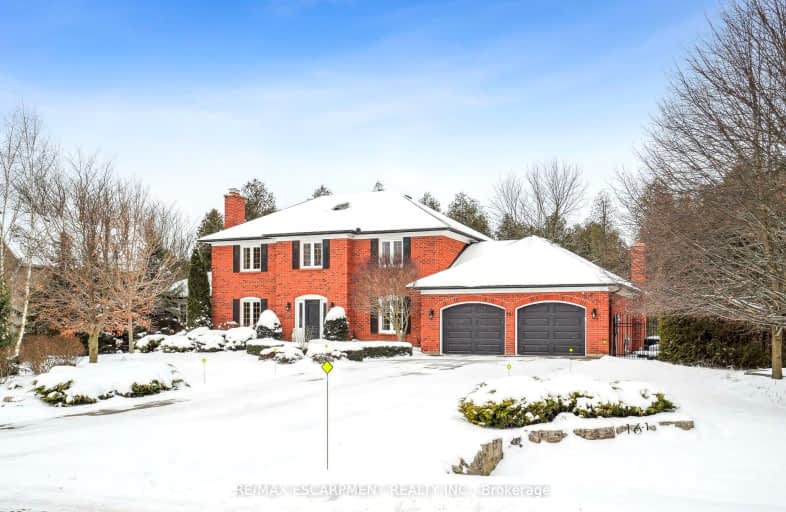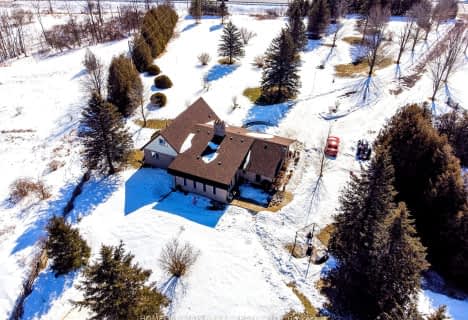Car-Dependent
- Most errands require a car.
26
/100
Somewhat Bikeable
- Most errands require a car.
43
/100

Sacred Heart Catholic School
Elementary: Catholic
1.14 km
Ecole Harris Mill Public School
Elementary: Public
1.67 km
Robert Little Public School
Elementary: Public
7.85 km
Rockwood Centennial Public School
Elementary: Public
0.83 km
St Joseph's School
Elementary: Catholic
7.58 km
Ken Danby Public School
Elementary: Public
8.61 km
Day School -Wellington Centre For ContEd
Secondary: Public
12.88 km
St John Bosco Catholic School
Secondary: Catholic
12.41 km
Acton District High School
Secondary: Public
8.90 km
Bishop Macdonell Catholic Secondary School
Secondary: Catholic
14.61 km
St James Catholic School
Secondary: Catholic
10.13 km
John F Ross Collegiate and Vocational Institute
Secondary: Public
10.80 km
-
Rockmosa Park & Splash Pad
74 Christie St, Rockwood ON N0B 2K0 0.92km -
Dickson Fair
3.95km -
O.r
8.5km
-
BMO Bank of Montreal
21 Mill St W, Halton Hills ON L7J 1G3 7.84km -
CIBC
294 Queen St, Acton ON L7J 1P9 8.06km -
TD Bank Financial Group
252 Queen St E, Acton ON L7J 1P6 8.79km



