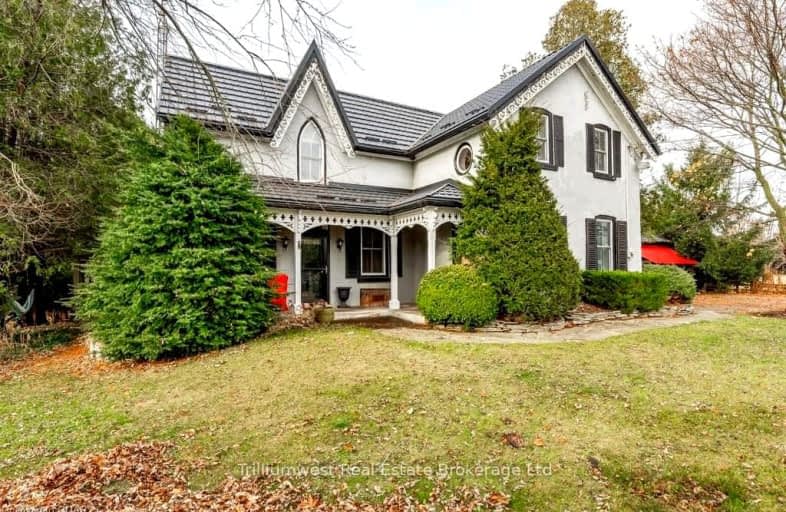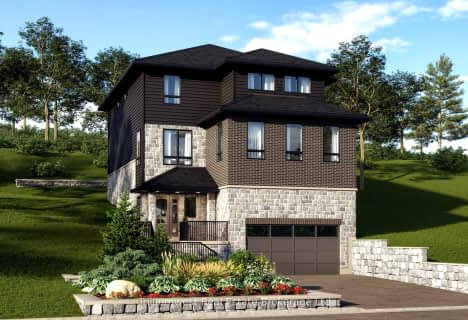Car-Dependent
- Almost all errands require a car.
0
/100
Somewhat Bikeable
- Most errands require a car.
27
/100

Sacred Heart Catholic School
Elementary: Catholic
4.19 km
Ecole Harris Mill Public School
Elementary: Public
1.74 km
Rockwood Centennial Public School
Elementary: Public
3.02 km
St Joseph's School
Elementary: Catholic
7.84 km
Sir Isaac Brock Public School
Elementary: Public
8.96 km
St Ignatius of Loyola Catholic School
Elementary: Catholic
9.12 km
Day School -Wellington Centre For ContEd
Secondary: Public
10.22 km
St John Bosco Catholic School
Secondary: Catholic
11.05 km
Acton District High School
Secondary: Public
9.78 km
Bishop Macdonell Catholic Secondary School
Secondary: Catholic
11.82 km
St James Catholic School
Secondary: Catholic
9.00 km
John F Ross Collegiate and Vocational Institute
Secondary: Public
9.90 km
-
Rockmosa Park & Splash Pad
74 Christie St, Rockwood ON N0B 2K0 3.74km -
Grange Road Park
Guelph ON 7.45km -
O’Connor Lane Park
Guelph ON 7.65km
-
RBC Royal Bank
118 Main St S (Highway 7), Rockwood ON N0B 2K0 3.49km -
TD Canada Trust ATM
252 Queen St E, Acton ON L7J 1P6 9.37km -
TD Canada Trust Branch and ATM
252 Queen St E, Acton ON L7J 1P6 9.32km






