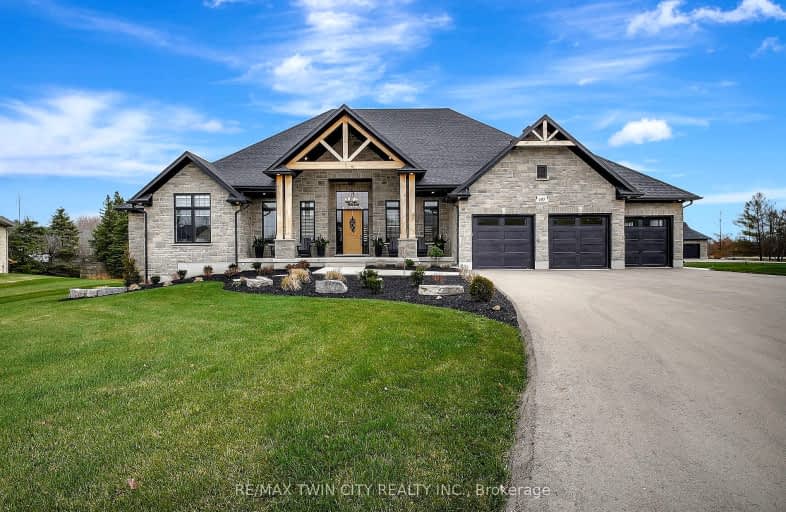
Car-Dependent
- Almost all errands require a car.
Somewhat Bikeable
- Most errands require a car.

St Boniface Catholic Elementary School
Elementary: CatholicPonsonby Public School
Elementary: PublicSt Peter Catholic School
Elementary: CatholicWestwood Public School
Elementary: PublicMitchell Woods Public School
Elementary: PublicBreslau Public School
Elementary: PublicRosemount - U Turn School
Secondary: PublicSt John Bosco Catholic School
Secondary: CatholicOur Lady of Lourdes Catholic School
Secondary: CatholicCentre Wellington District High School
Secondary: PublicGrand River Collegiate Institute
Secondary: PublicGuelph Collegiate and Vocational Institute
Secondary: Public-
Letson Park
West Montrose ON N0B 2V0 7.82km -
Marksam Park
Ontario 8.69km -
Riverside Park
Riverview Dr, Guelph ON 9.2km
-
Cibc ATM
415 Woodlawn Rd W, Guelph ON N1H 7M1 7.12km -
CIBC
Woodlawn Rd (woolwich), Guelph ON N0B 1B0 8.89km -
Meridian
200 Speedvale Ave E, Guelph ON N1E 1M5 8.9km







