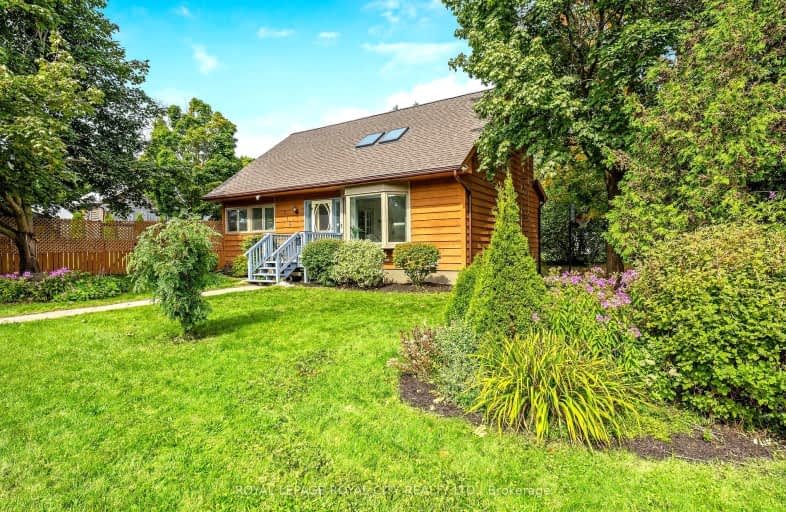Somewhat Walkable
- Some errands can be accomplished on foot.
Somewhat Bikeable
- Most errands require a car.

Sacred Heart Catholic School
Elementary: CatholicEcole Harris Mill Public School
Elementary: PublicWilliam C. Winegard Public School
Elementary: PublicRockwood Centennial Public School
Elementary: PublicKen Danby Public School
Elementary: PublicHoly Trinity Catholic School
Elementary: CatholicDay School -Wellington Centre For ContEd
Secondary: PublicSt John Bosco Catholic School
Secondary: CatholicActon District High School
Secondary: PublicBishop Macdonell Catholic Secondary School
Secondary: CatholicSt James Catholic School
Secondary: CatholicJohn F Ross Collegiate and Vocational Institute
Secondary: Public-
Rockmosa Park & Splash Pad
74 Christie St, Rockwood ON N0B 2K0 0.54km -
Danville Park
77 Danville Ave, Acton ON L7J 2W2 8.01km -
Eastview Community Park
Guelph ON 8.27km
-
TD Bank Financial Group
350 Eramosa Rd (Stevenson), Guelph ON N1E 2M9 10.73km -
Medusa
37 Macdonell St, Guelph ON N1H 2Z4 11.91km -
A. C. T. Tours
951 Gordon St, Guelph ON N1G 4S1 12.22km
- 2 bath
- 4 bed
- 2000 sqft
120 Bridge Street North, Guelph/Eramosa, Ontario • N0B 2K0 • Rockwood




