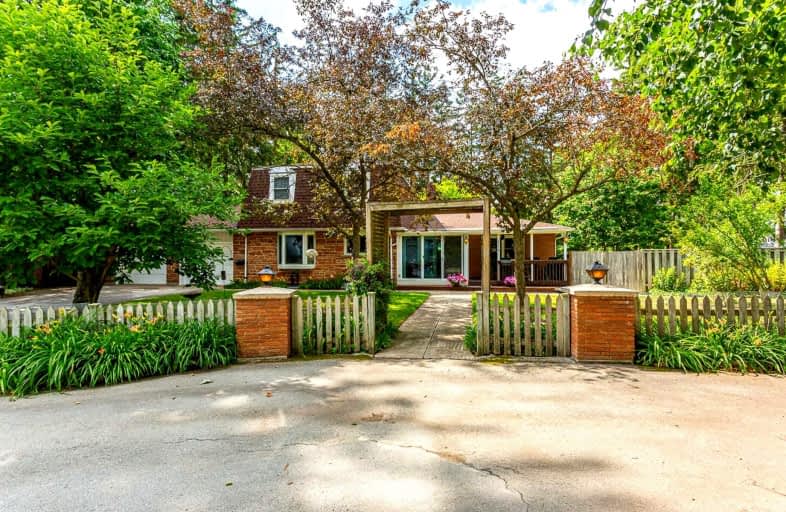Sold on Aug 22, 2022
Note: Property is not currently for sale or for rent.

-
Type: Detached
-
Style: 2-Storey
-
Size: 2000 sqft
-
Lot Size: 132 x 157 Feet
-
Age: No Data
-
Taxes: $5,281 per year
-
Days on Site: 39 Days
-
Added: Jul 14, 2022 (1 month on market)
-
Updated:
-
Last Checked: 2 months ago
-
MLS®#: X5696813
-
Listed By: Re/max real estate centre inc., brokerage
Country Living In A Convenient Quiet Family Location.Steps From Downtown Rockwood,Schools, Restaurants,Library, Community Centre.Fabulous 5 Bed,2Bath Home On A Fully Fenced 132X157 Double Lot! Enter Thru The Porch & Enclosed Sunroom.Lrg O/C Eat-In Kit, Main Floor Laundry & Garage Access.Spacious Dining & Lrg Living Rm W/Gorgeous Limestone F/P & Fieldstone Hearth W/Gas Insert Access To The 4 Season Sunroom Overlooking The Private & Mature Yard.3 Beds On The Main Floor With In-Law Suite Facility & Wheelchair Access From The 12X26Ft Deck.Reno 4Pc Bath,Deep Soaker Jacuzzi Tub,Lrg Master With 2 B/I Closets & Cozy Den On The 2nd Floor & Upgraded 3Pc Bath,Walk-In Shower.Lots Of Upgrades Thru/Out The Years Windows, Paved Driveway,Doors,Roof,Sunrooms,Furnace,A/C,Plumbing,Electrical,Sump Pump W/Battery Backup. All The Closets Have Lights Inside.Beautiful Mature Garden W/Multiple Access & 12X24 Outbuilding W/Power Perfect For Hobbies Plus Additional Garden Shed.Lower Car Insurance Than The City!!
Extras
The Perfect Home For A Growing Family & Space For Your In-Laws,Oversized 24X20 Garage Has The Space You Need,Driveway Can Park 8 Cars!Truly No Disappointments Minutes To Rockwood Conservation Beach & Guelph.
Property Details
Facts for 118 Christie Street, Guelph/Eramosa
Status
Days on Market: 39
Last Status: Sold
Sold Date: Aug 22, 2022
Closed Date: Oct 17, 2022
Expiry Date: Oct 30, 2022
Sold Price: $940,000
Unavailable Date: Aug 22, 2022
Input Date: Jul 14, 2022
Property
Status: Sale
Property Type: Detached
Style: 2-Storey
Size (sq ft): 2000
Area: Guelph/Eramosa
Community: Rockwood
Availability Date: Tba
Inside
Bedrooms: 5
Bathrooms: 2
Kitchens: 1
Rooms: 12
Den/Family Room: No
Air Conditioning: Central Air
Fireplace: Yes
Laundry Level: Main
Central Vacuum: Y
Washrooms: 2
Utilities
Electricity: Yes
Gas: Yes
Cable: Yes
Telephone: Yes
Building
Basement: Sep Entrance
Basement 2: Unfinished
Heat Type: Forced Air
Heat Source: Gas
Exterior: Brick
Exterior: Stone
Water Supply: Municipal
Special Designation: Unknown
Other Structures: Garden Shed
Parking
Driveway: Pvt Double
Garage Spaces: 2
Garage Type: Attached
Covered Parking Spaces: 8
Total Parking Spaces: 10
Fees
Tax Year: 2021
Tax Legal Description: Plan 150 Blk D Lot 66 Lot 67 Pt Lot 65
Taxes: $5,281
Highlights
Feature: Fenced Yard
Feature: Library
Feature: Place Of Worship
Feature: Public Transit
Feature: School
Land
Cross Street: Main/Christie/Macken
Municipality District: Guelph/Eramosa
Fronting On: West
Pool: None
Sewer: Sewers
Lot Depth: 157 Feet
Lot Frontage: 132 Feet
Additional Media
- Virtual Tour: https://tours.myvirtualhome.ca/2027110?idx=1
Rooms
Room details for 118 Christie Street, Guelph/Eramosa
| Type | Dimensions | Description |
|---|---|---|
| Kitchen Main | 2.78 x 3.87 | Double Sink, Pantry, Vinyl Floor |
| Breakfast Main | 3.87 x 3.75 | Open Concept, Eat-In Kitchen, Access To Garage |
| Laundry Main | 2.80 x 2.01 | B/I Shelves, Combined W/Kitchen |
| Dining Main | 3.63 x 3.08 | Broadloom, Bay Window, Open Concept |
| Living Main | 3.93 x 7.86 | Stone Fireplace, Broadloom, W/O To Sunroom |
| Sunroom Main | 4.05 x 3.66 | W/O To Deck, W/O To Garden |
| Br Main | 3.69 x 3.47 | Broadloom, W/O To Deck, Double Closet |
| Br Main | 4.20 x 2.16 | Broadloom, B/I Closet, O/Looks Frontyard |
| Br Main | 2.16 x 4.08 | Broadloom, B/I Closet, O/Looks Garden |
| Prim Bdrm 2nd | 6.25 x 3.74 | Broadloom, Double Closet, O/Looks Backyard |
| Br 2nd | 2.93 x 3.84 | Broadloom, O/Looks Frontyard |
| Den 2nd | 3.26 x 4.20 | Broadloom, O/Looks Frontyard |
| XXXXXXXX | XXX XX, XXXX |
XXXX XXX XXXX |
$XXX,XXX |
| XXX XX, XXXX |
XXXXXX XXX XXXX |
$XXX,XXX |
| XXXXXXXX XXXX | XXX XX, XXXX | $940,000 XXX XXXX |
| XXXXXXXX XXXXXX | XXX XX, XXXX | $989,500 XXX XXXX |

Sacred Heart Catholic School
Elementary: CatholicEcole Harris Mill Public School
Elementary: PublicWilliam C. Winegard Public School
Elementary: PublicRockwood Centennial Public School
Elementary: PublicKen Danby Public School
Elementary: PublicHoly Trinity Catholic School
Elementary: CatholicDay School -Wellington Centre For ContEd
Secondary: PublicSt John Bosco Catholic School
Secondary: CatholicActon District High School
Secondary: PublicBishop Macdonell Catholic Secondary School
Secondary: CatholicSt James Catholic School
Secondary: CatholicJohn F Ross Collegiate and Vocational Institute
Secondary: Public

