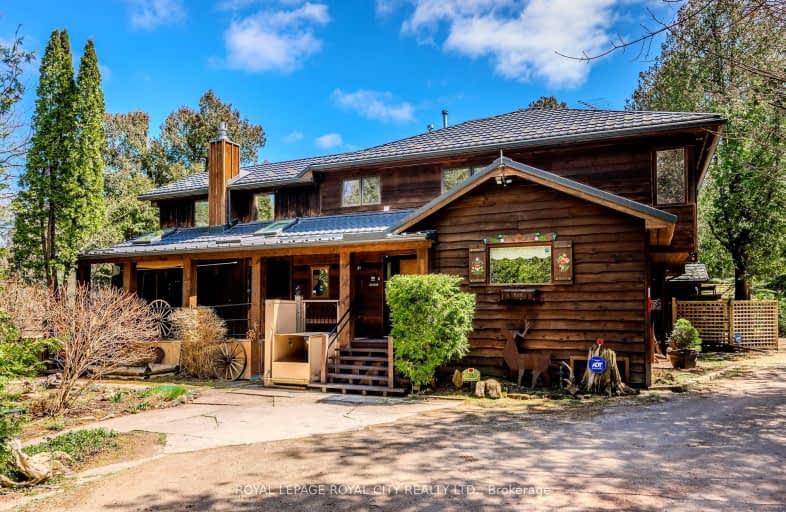Car-Dependent
- Almost all errands require a car.
8
/100
Somewhat Bikeable
- Most errands require a car.
27
/100

Sacred Heart Catholic School
Elementary: Catholic
2.03 km
Ecole Harris Mill Public School
Elementary: Public
1.87 km
William C. Winegard Public School
Elementary: Public
6.89 km
Rockwood Centennial Public School
Elementary: Public
1.38 km
Ken Danby Public School
Elementary: Public
6.41 km
Holy Trinity Catholic School
Elementary: Catholic
6.50 km
Day School -Wellington Centre For ContEd
Secondary: Public
10.98 km
St John Bosco Catholic School
Secondary: Catholic
10.20 km
Bishop Macdonell Catholic Secondary School
Secondary: Catholic
12.77 km
St James Catholic School
Secondary: Catholic
7.93 km
Guelph Collegiate and Vocational Institute
Secondary: Public
10.72 km
John F Ross Collegiate and Vocational Institute
Secondary: Public
8.60 km
-
Severn Drive Park
Guelph ON 5.78km -
Morningcrest Park
Guelph ON 5.98km -
Grange Road Park
Guelph ON 6.09km
-
TD Bank Financial Group
350 Eramosa Rd (Stevenson), Guelph ON N1E 2M9 8.86km -
BMO Bank of Montreal
78 St Georges Sq, Guelph ON N1H 6K9 9.85km -
Scotiabank
36 Mill St E, Acton ON L7J 1H2 9.98km


