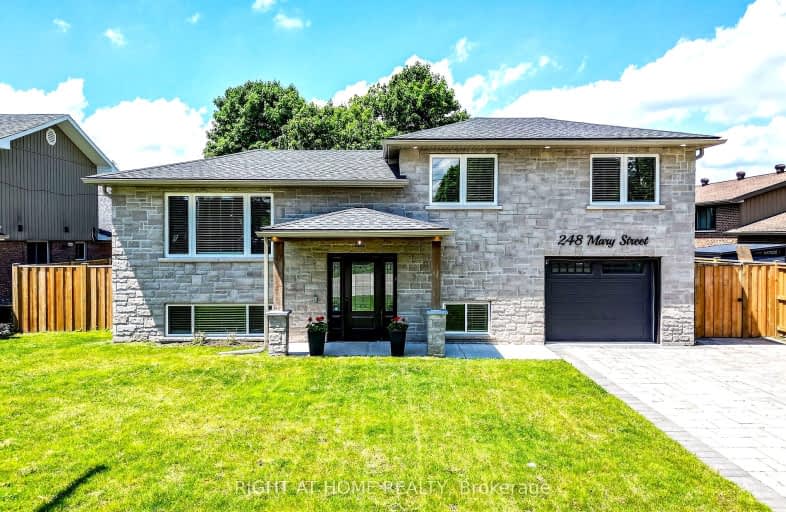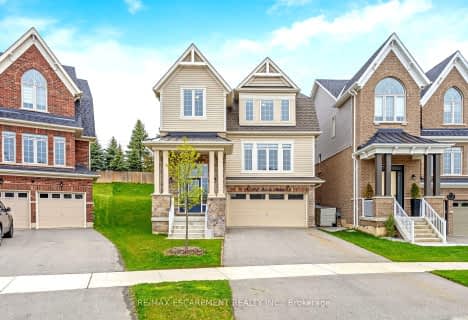Somewhat Walkable
- Some errands can be accomplished on foot.
Somewhat Bikeable
- Most errands require a car.

Sacred Heart Catholic School
Elementary: CatholicEcole Harris Mill Public School
Elementary: PublicWilliam C. Winegard Public School
Elementary: PublicRockwood Centennial Public School
Elementary: PublicKen Danby Public School
Elementary: PublicHoly Trinity Catholic School
Elementary: CatholicDay School -Wellington Centre For ContEd
Secondary: PublicSt John Bosco Catholic School
Secondary: CatholicActon District High School
Secondary: PublicBishop Macdonell Catholic Secondary School
Secondary: CatholicSt James Catholic School
Secondary: CatholicJohn F Ross Collegiate and Vocational Institute
Secondary: Public-
Morningcrest Park
Guelph ON 7.28km -
Grange Road Park
Guelph ON 7.42km -
O’Connor Lane Park
Guelph ON 7.8km
-
CIBC
31 Mill St E, Acton ON L7J 1H1 8.76km -
TD Canada Trust ATM
252 Queen St E, Acton ON L7J 1P6 9.6km -
TD Bank Financial Group
350 Eramosa Rd (Stevenson), Guelph ON N1E 2M9 10.18km
- 4 bath
- 4 bed
- 2500 sqft
132 Drexler Avenue, Guelph/Eramosa, Ontario • N0B 2K0 • Rockwood











