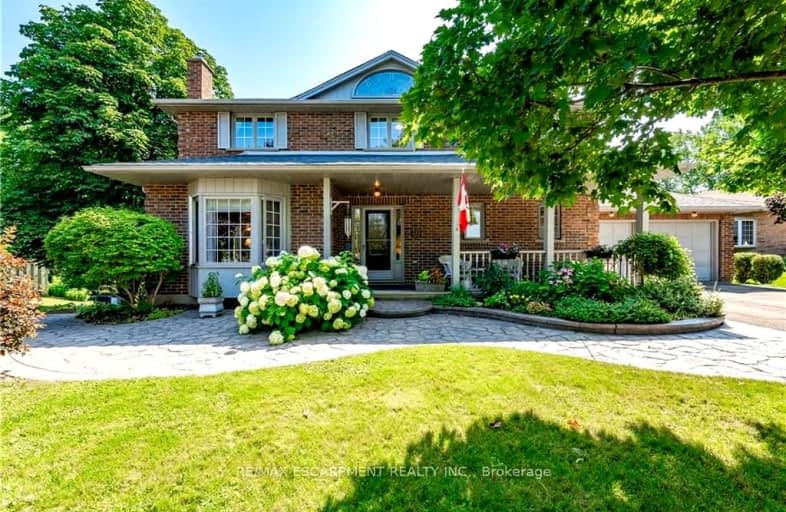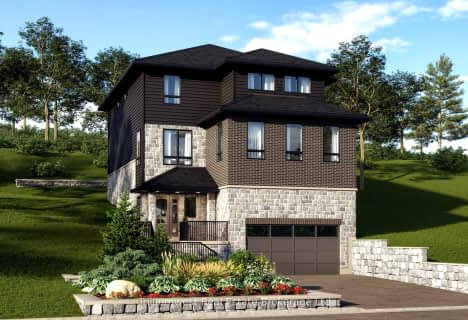Car-Dependent
- Most errands require a car.
Somewhat Bikeable
- Most errands require a car.

Sacred Heart Catholic School
Elementary: CatholicEcole Harris Mill Public School
Elementary: PublicRockwood Centennial Public School
Elementary: PublicSt Joseph's School
Elementary: CatholicKen Danby Public School
Elementary: PublicHoly Trinity Catholic School
Elementary: CatholicDay School -Wellington Centre For ContEd
Secondary: PublicSt John Bosco Catholic School
Secondary: CatholicActon District High School
Secondary: PublicBishop Macdonell Catholic Secondary School
Secondary: CatholicSt James Catholic School
Secondary: CatholicJohn F Ross Collegiate and Vocational Institute
Secondary: Public-
Severn Drive Park
Guelph ON 8.2km -
Eastview Community Park
Guelph ON 8.69km -
O’Connor Lane Park
Guelph ON 8.93km
-
BMO Bank of Montreal
21 Mill St W, Halton Hills ON L7J 1G3 8.15km -
TD Canada Trust Branch and ATM
252 Queen St E, Acton ON L7J 1P6 9.07km -
CIBC
50 Stone Rd E, Guelph ON N1G 2W1 12.58km
- 2 bath
- 4 bed
- 2000 sqft
120 Bridge Street North, Guelph/Eramosa, Ontario • N0B 2K0 • Rockwood






