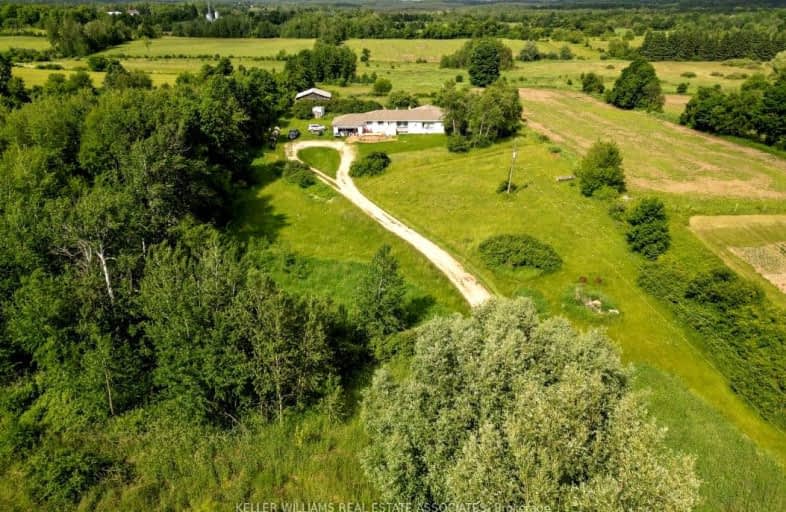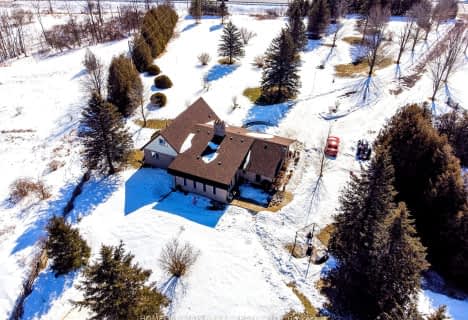Car-Dependent
- Almost all errands require a car.
0
/100
No Nearby Transit
- Almost all errands require a car.
0
/100
Somewhat Bikeable
- Most errands require a car.
27
/100

Sacred Heart Catholic School
Elementary: Catholic
4.48 km
Ecole Harris Mill Public School
Elementary: Public
2.24 km
Robert Little Public School
Elementary: Public
6.85 km
Rockwood Centennial Public School
Elementary: Public
3.44 km
Brookville Public School
Elementary: Public
8.69 km
St Joseph's School
Elementary: Catholic
6.19 km
Day School -Wellington Centre For ContEd
Secondary: Public
11.65 km
St John Bosco Catholic School
Secondary: Catholic
12.70 km
Acton District High School
Secondary: Public
8.17 km
Bishop Macdonell Catholic Secondary School
Secondary: Catholic
13.16 km
St James Catholic School
Secondary: Catholic
10.65 km
John F Ross Collegiate and Vocational Institute
Secondary: Public
11.54 km



