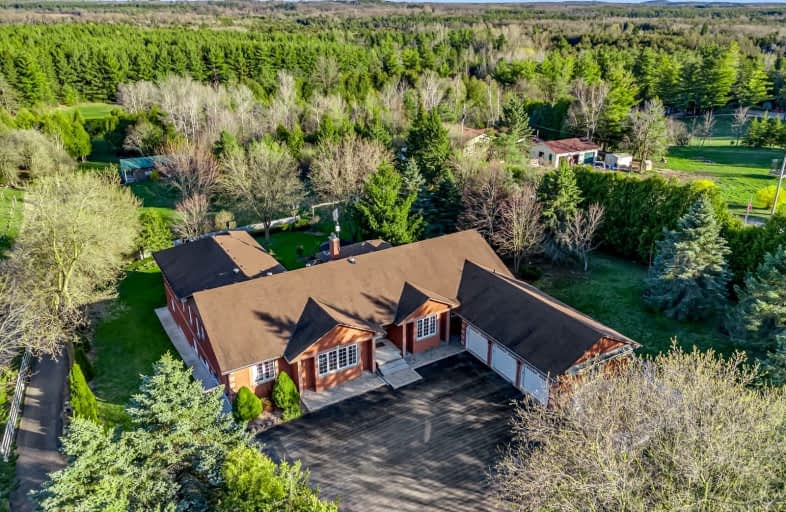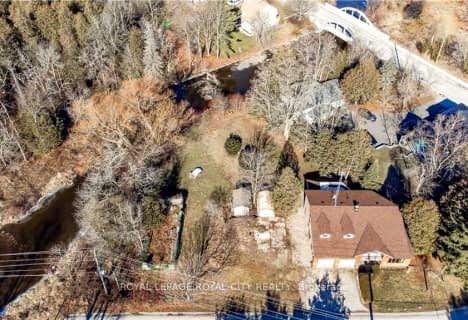Car-Dependent
- Almost all errands require a car.
No Nearby Transit
- Almost all errands require a car.
Somewhat Bikeable
- Almost all errands require a car.

Sacred Heart Catholic School
Elementary: CatholicEcole Harris Mill Public School
Elementary: PublicRobert Little Public School
Elementary: PublicRockwood Centennial Public School
Elementary: PublicBrookville Public School
Elementary: PublicSt Joseph's School
Elementary: CatholicDay School -Wellington Centre For ContEd
Secondary: PublicSt John Bosco Catholic School
Secondary: CatholicActon District High School
Secondary: PublicBishop Macdonell Catholic Secondary School
Secondary: CatholicSt James Catholic School
Secondary: CatholicJohn F Ross Collegiate and Vocational Institute
Secondary: Public-
Prospect Park
30 Park Ave, Acton ON L7J 1Y5 7.3km -
O’Connor Lane Park
Guelph ON 8.67km -
Lee Street Park
Lee St (Kearney St.), Guelph ON 9.03km
-
TD Canada Trust ATM
252 Queen St E, Acton ON L7J 1P6 8.68km -
CIBC
352 Queen St E, Acton ON L7J 1R2 9.03km -
CIBC
25 Victoria Rd N, Guelph ON N1E 5G6 9.85km
- 4 bath
- 5 bed
4891 WELLINGTON RD 29 Road, Guelph/Eramosa, Ontario • N1H 6H8 • Rural Guelph/Eramosa
- 5 bath
- 4 bed
- 3000 sqft
5175 Pineridge Drive, Halton Hills, Ontario • L7J 2L7 • 1041 - NA Rural Nassagaweya













