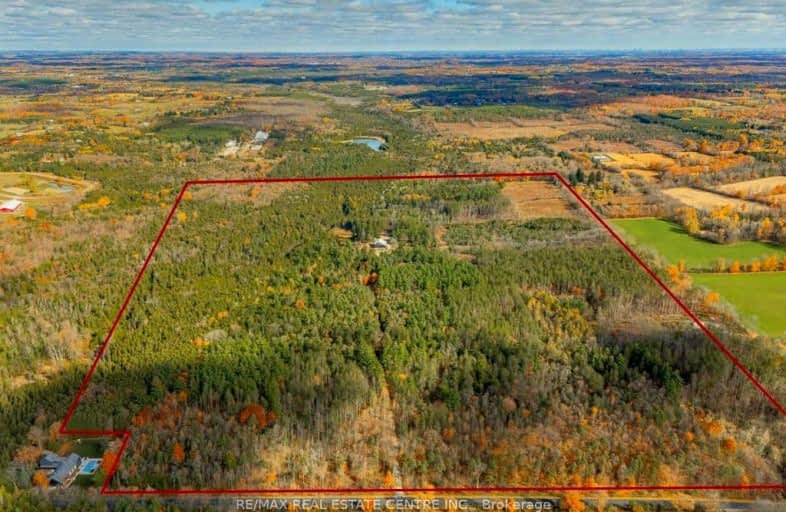Car-Dependent
- Almost all errands require a car.
No Nearby Transit
- Almost all errands require a car.
Somewhat Bikeable
- Most errands require a car.

Sacred Heart Catholic School
Elementary: CatholicEcole Harris Mill Public School
Elementary: PublicRockwood Centennial Public School
Elementary: PublicBrookville Public School
Elementary: PublicSir Isaac Brock Public School
Elementary: PublicSt Ignatius of Loyola Catholic School
Elementary: CatholicDay School -Wellington Centre For ContEd
Secondary: PublicSt John Bosco Catholic School
Secondary: CatholicActon District High School
Secondary: PublicBishop Macdonell Catholic Secondary School
Secondary: CatholicSt James Catholic School
Secondary: CatholicJohn F Ross Collegiate and Vocational Institute
Secondary: Public-
Dickson Fair
6.8km -
O’Connor Lane Park
Guelph ON 8.02km -
Lee Street Park
Lee St (Kearney St.), Guelph ON 8.32km
-
RBC Royal Bank ATM
587 York Rd, Guelph ON N1E 3J3 8.25km -
Global Currency Svc
1027 Gordon St, Guelph ON N1G 4X1 8.95km -
Localcoin Bitcoin ATM - Kitchen Food Fair Guelph
103 Clair Rd E, Guelph ON N1L 0G6 9.22km
- 4 bath
- 5 bed
4891 WELLINGTON RD 29 Road, Guelph/Eramosa, Ontario • N1H 6H8 • Rural Guelph/Eramosa



