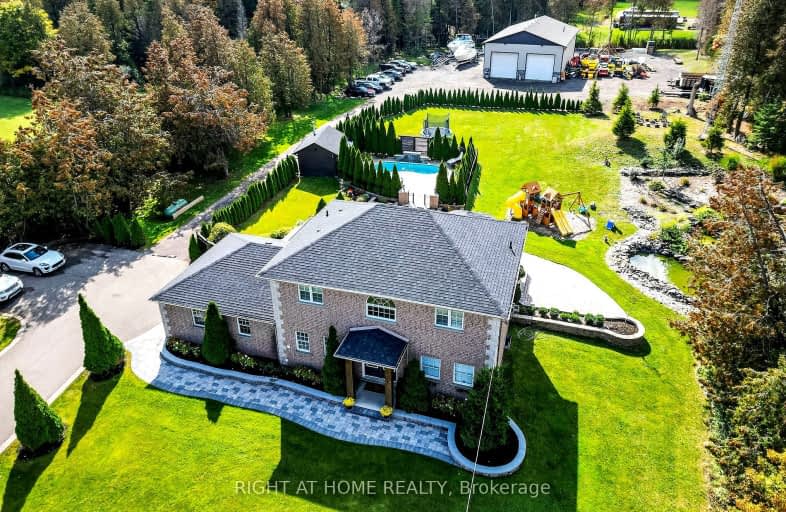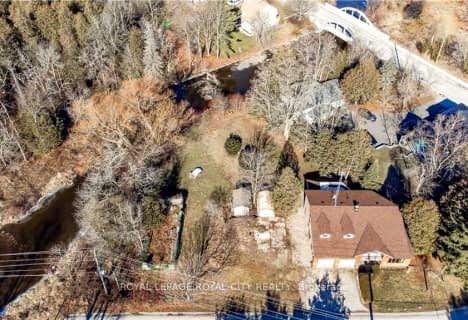Car-Dependent
- Almost all errands require a car.
No Nearby Transit
- Almost all errands require a car.
Somewhat Bikeable
- Most errands require a car.

Sacred Heart Catholic School
Elementary: CatholicEcole Harris Mill Public School
Elementary: PublicRobert Little Public School
Elementary: PublicRockwood Centennial Public School
Elementary: PublicBrookville Public School
Elementary: PublicSt Joseph's School
Elementary: CatholicDay School -Wellington Centre For ContEd
Secondary: PublicSt John Bosco Catholic School
Secondary: CatholicActon District High School
Secondary: PublicBishop Macdonell Catholic Secondary School
Secondary: CatholicSt James Catholic School
Secondary: CatholicJohn F Ross Collegiate and Vocational Institute
Secondary: Public-
Chompin at The Bit Bar & Grille
148 Main St N, Rockwood, ON N0B 2K0 5.21km -
The Red Harp Pub
137 Mill Street E, Acton, ON L7J 1H9 8.64km -
The Mill Street Crossing Pub & Rest
137 Mill Street E, Acton, ON L7J 1H9 8.64km
-
Eramosa River Cafe
185 Main Street S, Rockwood, ON N0B 2K0 4.78km -
Union Market Square
599 Arkell Road, Arkell, ON N0B 1C0 6.37km -
Airpark Cafe
50 Skyway Drive, Guelph, ON N1H 6H8 6.91km
-
Shoppers Drug Mart
375 Eramosa Road, Guelph, ON N1E 2N1 11km -
Zehrs
160 Kortright Road, Guelph, ON N1G 4W2 11.11km -
Eramosa Pharmacy
247 Eramosa Road, Guelph, ON N1E 2M5 11.17km
-
Heaven On 7
262 Main Street S, Rockwood, ON N0B 2K0 4.53km -
Eramosa River Cafe
185 Main Street S, Rockwood, ON N0B 2K0 4.78km -
New Orleans Pizza
178 Alma Street, Rockwood, ON N0B 2K0 4.96km
-
Stone Road Mall
435 Stone Road W, Guelph, ON N1G 2X6 12.04km -
Georgetown Market Place
280 Guelph St, Georgetown, ON L7G 4B1 19.29km -
Halton Hills Shopping Centre
235 Guelph Street, Halton Hills, ON L7G 4A8 19.19km
-
MacMillan's
6834 Highway 7 W, Acton, ON L7J 2L7 6.75km -
Rowe Farms - Guelph
1027 Gordon Street, Guelph, ON N1G 4X1 10.09km -
University Square Bakery & Deli
987 Gordon St, Unit 11, Guelph, ON N1G 4W3 10.21km
-
Royal City Brewing
199 Victoria Road, Guelph, ON N1E 9.43km -
LCBO
615 Scottsdale Drive, Guelph, ON N1G 3P4 12.42km -
LCBO
830 Main St E, Milton, ON L9T 0J4 20.68km
-
Ultramar Gas Station Aberfoyle
311 Brock Rd, Aberfoyle, ON N1H 6H8 5.82km -
BAP Heating & Cooling
25 Clearview Street, Unit 8, Guelph, ON N1E 6C4 8.78km -
Brooks Heating & Air
55 Sinclair Avenue, Unit 4, Georgetown, ON L7G 4X4 19.4km
-
Mustang Drive In
5012 Jones Baseline, Eden Mills, ON N0B 1P0 5.29km -
The Book Shelf
41 Quebec Street, Guelph, ON N1H 2T1 11.61km -
The Bookshelf Cinema
41 Quebec Street, 2nd Floor, Guelph, ON N1H 2T1 11.61km
-
Guelph Public Library
100 Norfolk Street, Guelph, ON N1H 4J6 11.79km -
Halton Hills Public Library
9 Church Street, Georgetown, ON L7G 2A3 17.01km -
Milton Public Library
1010 Main Street E, Milton, ON L9T 6P7 20.8km
-
Guelph General Hospital
115 Delhi Street, Guelph, ON N1E 4J4 11.54km -
Georgetown Hospital
1 Princess Anne Drive, Georgetown, ON L7G 2B8 16.33km -
Milton District Hospital
725 Bronte Street S, Milton, ON L9T 9K1 21.72km
-
Prospect Park
30 Park Ave, Acton ON L7J 1Y5 7.76km -
Acton Dog Park
Knox St, Acton ON 8.02km -
Joe Veroni Park
Flemming Dr (Watson Rd.), Guelph ON 8.07km
-
Rockwood Music Academy
126 Main St S, Rockwood ON N0B 2K0 4.96km -
Meridian Credit Union ATM
240 Victoria Rd N, Guelph ON N1E 6L8 9.06km -
CIBC
352 Queen St E, Acton ON L7J 1R2 9.42km
- 4 bath
- 5 bed
4891 WELLINGTON RD 29 Road, Guelph/Eramosa, Ontario • N1H 6H8 • Rural Guelph/Eramosa












