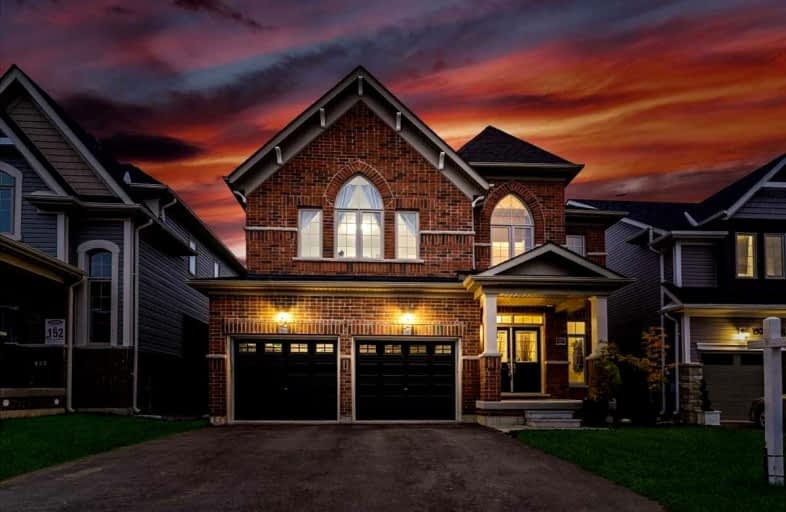Sold on Dec 16, 2022
Note: Property is not currently for sale or for rent.

-
Type: Detached
-
Style: 2-Storey
-
Size: 3000 sqft
-
Lot Size: 40.03 x 142.09 Feet
-
Age: 0-5 years
-
Taxes: $6,112 per year
-
Days on Site: 29 Days
-
Added: Nov 17, 2022 (4 weeks on market)
-
Updated:
-
Last Checked: 2 months ago
-
MLS®#: X5829372
-
Listed By: Re/max escarpment realty inc., brokerage
Welcome To 185 Drexler Ave, Rockwood! This Nearly New, 2-Year-Old Home Is In An Ideal Neighbourhood With Rockmosa Park, Soccer Fields, Ball Diamonds, A Splash Pad, The Library, A School And So Much More All Within Walking Distance Of Your Front Door. With Over 3,000 Sq Ft Of Living Space, This Home Is Bound To Meet All Your Needs. The Main Floor Features A Separate D/R, A Large Eat-In Kitchen With Centre Island, Breakfast Bar, A 'Butler's Pantry' W/Sink And A W/I Storage Pantry. The F/R Is Open To The Kitchen And Has Lots Of Windows And A Gas Fireplace. Main Floor Office. Enjoy The Convenience Of A Mud Room With Side Entrance As Well As An Entrance Into The Double Car Garage. Upstairs The Primary Br Is Spectacular With Double Door Entry, A Huge W/I Closet And A Spa-Like 5-Piece Ensuite. Two Bdrms Share A Jack-And-Jill 5-Piece Bathroom, One Bdrm Has Semi-Ensuite Privileges With The Main Bathroom And The 5th Bdrm Could Easily Be Set Up As A Study Or Den. Large Upper-Level Laundry.
Extras
Upgrades - Kitchen Cabinets, Hardwood Flooring Throughout, Kitchen Tiles And Gas Stove. Located Just 10 Minutes To Guelph, 10 Minutes To Acton And Only 40 Minutes To Toronto Airport, You'll Find This Home Conveniently Located.
Property Details
Facts for 185 Drexler Avenue, Guelph/Eramosa
Status
Days on Market: 29
Last Status: Sold
Sold Date: Dec 16, 2022
Closed Date: Feb 10, 2023
Expiry Date: Feb 17, 2023
Sold Price: $1,200,000
Unavailable Date: Dec 16, 2022
Input Date: Nov 17, 2022
Property
Status: Sale
Property Type: Detached
Style: 2-Storey
Size (sq ft): 3000
Age: 0-5
Area: Guelph/Eramosa
Community: Rockwood
Availability Date: Flexible
Inside
Bedrooms: 5
Bathrooms: 4
Kitchens: 1
Rooms: 11
Den/Family Room: Yes
Air Conditioning: Central Air
Fireplace: Yes
Laundry Level: Upper
Washrooms: 4
Building
Basement: Full
Basement 2: Unfinished
Heat Type: Forced Air
Heat Source: Gas
Exterior: Brick
Water Supply: Municipal
Special Designation: Unknown
Parking
Driveway: Pvt Double
Garage Spaces: 2
Garage Type: Attached
Covered Parking Spaces: 2
Total Parking Spaces: 4
Fees
Tax Year: 2022
Tax Legal Description: Lot 151,* See Attached For Full Legal Description
Taxes: $6,112
Highlights
Feature: Library
Feature: Park
Feature: School
Land
Cross Street: Main St N To Drexler
Municipality District: Guelph/Eramosa
Fronting On: South
Pool: None
Sewer: Sewers
Lot Depth: 142.09 Feet
Lot Frontage: 40.03 Feet
Additional Media
- Virtual Tour: https://hd.pics/x744252
Rooms
Room details for 185 Drexler Avenue, Guelph/Eramosa
| Type | Dimensions | Description |
|---|---|---|
| Foyer Main | 2.10 x 2.50 | Tile Floor, Double Doors |
| Dining Main | 4.90 x 3.30 | Hardwood Floor, Pot Lights, Large Window |
| Kitchen Main | 5.50 x 5.10 | Centre Island, Pantry, Breakfast Area |
| Family Main | 5.20 x 3.80 | Hardwood Floor, Gas Fireplace, Large Window |
| Office Main | 2.90 x 3.00 | Hardwood Floor, Window |
| Pantry Main | 1.50 x 1.80 | Wet Bar |
| Prim Bdrm 2nd | 4.40 x 5.50 | Hardwood Floor, W/I Closet, 5 Pc Ensuite |
| 2nd Br 2nd | 3.80 x 3.70 | Semi Ensuite, Hardwood Floor, Ceiling Fan |
| 3rd Br 2nd | 3.80 x 3.60 | Semi Ensuite, Hardwood Floor, Large Window |
| 4th Br 2nd | 3.50 x 4.90 | Semi Ensuite, Hardwood Floor, Double Closet |
| 5th Br 2nd | 2.70 x 4.00 | Hardwood Floor, Large Window |
| Laundry 2nd | 2.00 x 3.00 | Tile Floor, Large Window, Laundry Sink |
| XXXXXXXX | XXX XX, XXXX |
XXXX XXX XXXX |
$X,XXX,XXX |
| XXX XX, XXXX |
XXXXXX XXX XXXX |
$X,XXX,XXX | |
| XXXXXXXX | XXX XX, XXXX |
XXXXXXX XXX XXXX |
|
| XXX XX, XXXX |
XXXXXX XXX XXXX |
$X,XXX,XXX |
| XXXXXXXX XXXX | XXX XX, XXXX | $1,200,000 XXX XXXX |
| XXXXXXXX XXXXXX | XXX XX, XXXX | $1,299,000 XXX XXXX |
| XXXXXXXX XXXXXXX | XXX XX, XXXX | XXX XXXX |
| XXXXXXXX XXXXXX | XXX XX, XXXX | $1,350,000 XXX XXXX |

Sacred Heart Catholic School
Elementary: CatholicEcole Harris Mill Public School
Elementary: PublicWilliam C. Winegard Public School
Elementary: PublicRockwood Centennial Public School
Elementary: PublicKen Danby Public School
Elementary: PublicHoly Trinity Catholic School
Elementary: CatholicDay School -Wellington Centre For ContEd
Secondary: PublicSt John Bosco Catholic School
Secondary: CatholicActon District High School
Secondary: PublicSt James Catholic School
Secondary: CatholicGuelph Collegiate and Vocational Institute
Secondary: PublicJohn F Ross Collegiate and Vocational Institute
Secondary: Public

